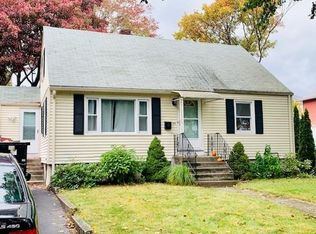Welcome to your new home! This charming, cozy 3-bedroom (plus bonus room that could be used as a 4th bedroom/office) cape style home is the perfect place to be just in time for the holidays! Walk into an updated kitchen with white cabinets, laminate countertops, and laminate wood flooring. You'll find hardwood floors throughout the living room and the 2 main level bedrooms. Walk upstairs from the living to 2 additional recently updated rooms. A large unfinished basement awaits you! The basement is perfect for storage and has washer/dryer hookups. Enjoy entertaining guests outside with an open backyard and quaint gazebo. You have multiple parking options with a paved driveway and on-street parking. Conveniently located for quick access to Mass Pike, I290, RT 20, RT 9, & RT 122. Be a part of everything Worcester has to offer! Information listed is from public records. Buyers and buyers' agents must do their due diligence. OPEN HOUSE 11/01 from noon-2pm!! OFFERS DUE 11/2 @ 7pm!
This property is off market, which means it's not currently listed for sale or rent on Zillow. This may be different from what's available on other websites or public sources.
