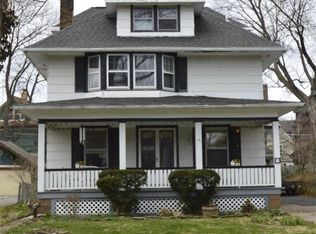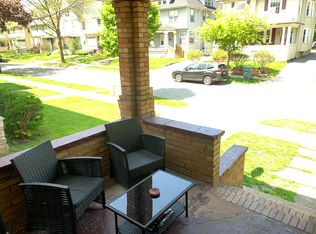A true Gem on one of the prettiest streets. Enjoy tons of natural light with large windows, an Entertainers Kitchen featuring a large island & breakfast bar, Eat in area, and fabulous sliders opening to the backyard. The kitchen opens to the formal dining rm and a bonus rm/office/1st fl Bdrm potential with half bath. Spacious living rm w/built-ins & Wdbn fireplace. Lg Master bedroom, updated bath, Private 3rd flr Suite w/full bath, hardwoods. Baths on all 4 levels. Screened in porch to enjoy the cool nights. Central air, Furnace, and roof all in good condition. Set up with Greenlink. Cedar closets. Fully fenced in yard! Beautiful landscaping.
This property is off market, which means it's not currently listed for sale or rent on Zillow. This may be different from what's available on other websites or public sources.

