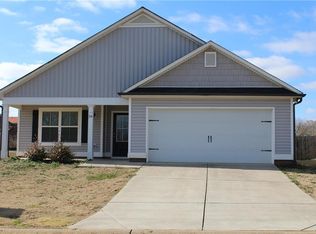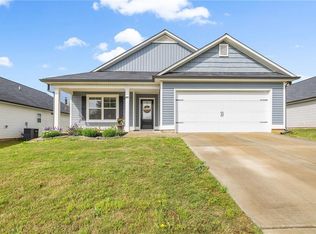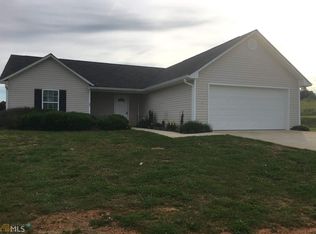BEAUTIFUL HOME , MOVE IN READY, NEW PAINT THROUGHOUT INTERIOR. NICE MASTER SUITE WITH DOUBLE TREY CEILING, PRIVATE BATH. BACKYARD IS COMPLETELY ENCLOSED WITH WOODEN PRIVACY FENCE, GREAT FOR CHILDREN AND PETS. THIS HOME IS IMMACULATE . GREAT ROOM HAS FIREPLACE WITH GAS LOGS. KITCHEN HAS BEAUTIFUL STAINLESS STEEL REFRIGERATOR. THIS HOME IS A MUST SEE!!!!OW.NER'S DISCLOSURE AVAILABLE ONLINE.
This property is off market, which means it's not currently listed for sale or rent on Zillow. This may be different from what's available on other websites or public sources.


