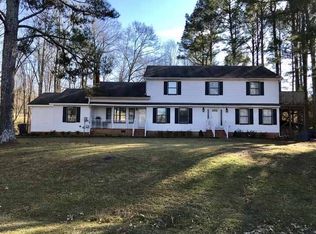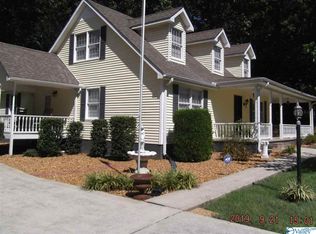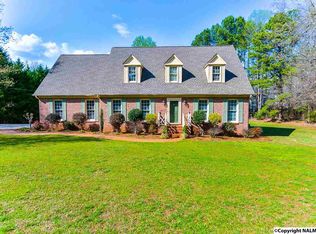This is a must see! So many updates:kitchen cabinets, appliances, vinyl siding, hardwood, carpet, metal railing, landscaping, ceramic tile throughout, bathroom vanities, tile showers, hardware, water heater, paint, backsplash, solid surface tops.....and so much more! 4 bd, 3.5 bath, formal dining, wat in breakfast, huge den w bay window, livingroom, front formal room used for music room, there is also a "hidden" work/rec area upstairs. Double attached garage on a large private setting.
This property is off market, which means it's not currently listed for sale or rent on Zillow. This may be different from what's available on other websites or public sources.


