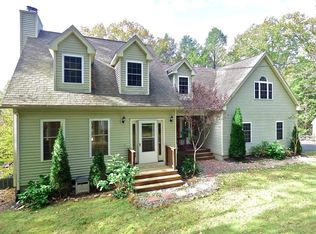Well loved, well maintained cape boasting over abundance of charm and character. Home features open concept living connecting the master bedroom, mudroom, and laundry area on the main level. Living area features stone fireplace and oak hardwoods throughout. Kitchen has stainless steel appliances. Oversized pantry with ample storage space. Master bedroom includes supersized master bath with spa style tub, tiled shower, linen closet, private toilet room, and built in vanity area overlooking the picturesque view. Second level house bright bedrooms with ample closet space, windows that draw in natural sunlight, and ceiling fans. Common area has office or family room. Very large bonus room could be additional bedroom or a great room. Future buyers to determine use. Immaculate basement with walk out. Fridge, range, microwave, dishwasher, washer and dryer to remain. Has all the bells and whistles. If you're looking for a well thought out house to call home, well this is it!
This property is off market, which means it's not currently listed for sale or rent on Zillow. This may be different from what's available on other websites or public sources.
