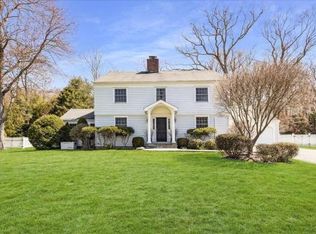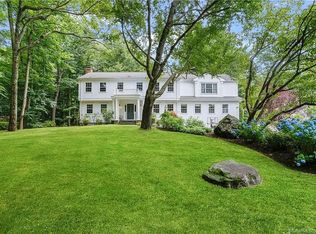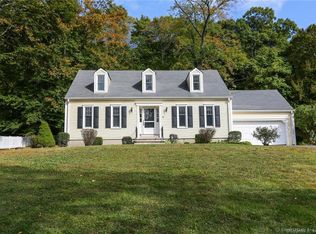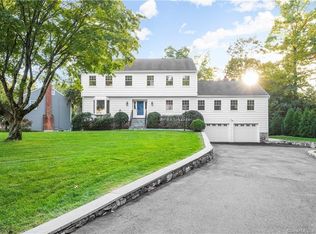Meticulously renovated & gorgeously maintained sun-filled 4 BR colonial on a coveted cul-de-sac. With 3750 sf of living space and hardwood floors throughout, this home features a large LR with fireplace and formal DR off the generous entry foyer. The oversized FR has vaulted ceilings and fireplace. New eat-in kitchen features white cabinetry, Carrara marble countertops and stainless steel appliances. The master suite highlights a new bath complete with double sinks, tub, shower, marble floors and countertops. 3 large bedrooms and 2 new full baths complete the second floor. Finished basement, 2-car attached garage. All new heating system, central air, hot water heater and exterior freshly painted. Private backyard fully enclosed with a BRAND NEW FENCE perfect for entertaining & family fun.
This property is off market, which means it's not currently listed for sale or rent on Zillow. This may be different from what's available on other websites or public sources.



