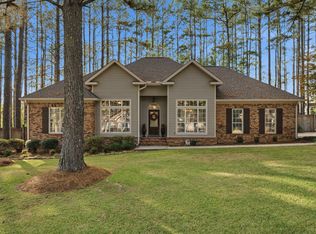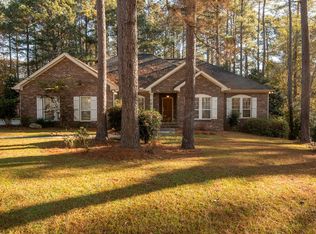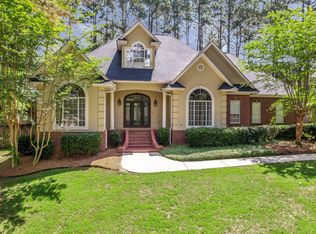This open and inviting 4 BR/3 BA home will be a continued pleasure to come home to! It is a split plan home featuring an open LR/kitchen/dining area and looking past the Corian kitchen counters, you'll find an inviting and warm living area. Plenty of natural light throughout home. The privacy fenced backyard is oversized and features an outdoor fire place and seating area. The 3rd BA services guest and 4th BR. Ready to move in with fresh paint and new carpet!
This property is off market, which means it's not currently listed for sale or rent on Zillow. This may be different from what's available on other websites or public sources.



