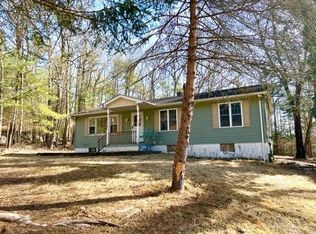Located in charming Barryville rests this private Bi-level home. Situated on 5.9 acres n a quiet town road, you can truly enjoy the peace and quiet that nature has to offer here. Boasting 4 bedrooms and 2 bathrooms, there's plenty of room for your growing family here. Large rooms, eat in kitchen, large porch and yard make this home the perfect place to raise your family. This home is conveniently located minutes from the town of Barryville where you can enjoy fresh fruits and veggies from the farmers market every weekend, a bite to eat at one of the many restaurants, or a river trip on the Delaware River. All this is located just 2 hours from NYC!!
This property is off market, which means it's not currently listed for sale or rent on Zillow. This may be different from what's available on other websites or public sources.
