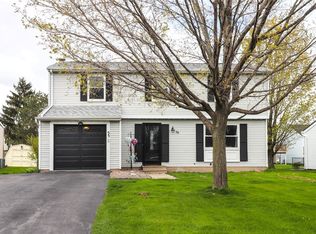Delightful 3 Bedroom, 1 bath Ranch in the heart of Greece! Great features - Gas fireplace family rm off kitchen/ Could be Dining Rm; Built 1982. 1188 SF, 1st Floor Laundry; Large pantry; Roof 2010; New Sliding Glass Dr to Double Deck; Furn/AC - 2010. H2O Tank 2013. Bring your decorating skills and add your personal touches. 2 Car Garage. All our homes tell a story, so come, make it yours and write a good story! DELAYED NEGOTIATIONS - Thur 8/6 - Sun 8/9. Don't Miss This one! First showing start Thurs. 8/6 @ 9 am thru Sun. 8/9 @7 pm. All offers to listing agent by Sunday pm. Presentation Monday 8/10.
This property is off market, which means it's not currently listed for sale or rent on Zillow. This may be different from what's available on other websites or public sources.
