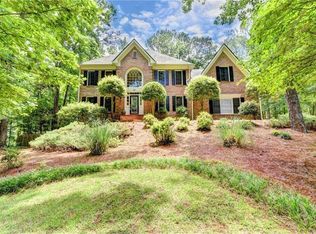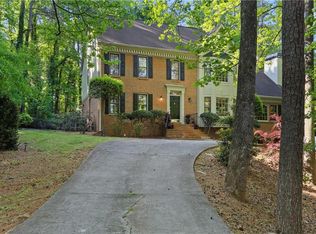Closed
$610,000
49 Connemara Rd, Roswell, GA 30075
4beds
3,468sqft
Single Family Residence, Residential
Built in 1985
0.99 Acres Lot
$826,100 Zestimate®
$176/sqft
$4,503 Estimated rent
Home value
$826,100
$752,000 - $909,000
$4,503/mo
Zestimate® history
Loading...
Owner options
Explore your selling options
What's special
~~ Embrace Versatility and Comfort: Discover the Luxury of a Home with a Dedicated In-Law Suite.~~ Nestled in the heart of Roswell, minutes from the historic district and a stone's throw from the Chattahoochee River, this home offers both a prime location and potential. The property, while spacious with three bedrooms and two full baths on the upper level and a self-contained in-law suite on the lower level featuring one bedroom and one full bath, requires some tender loving care to truly shine. The heart of the home is its expansive kitchen, with white cabinetry, solid surface countertops, a large island awaits your personal touch to unlock its full potential for gatherings. Enhancing the heart of the home, the kitchen island is not only spacious enough to have seating with barstools but also fully equipped with an electric cooktop, sink, and dishwasher, making it a diverse area. Adjacent to the kitchen is an eat-in area and keeping room forming a cohesive open-concept living space. Contrary to a direct flow, the kitchen and separate dining room are uniquely connected; the dining room, defined as a loft area, overlooks the great room, introducing an architectural marvel that enhances the spatial experience. The great room, highlighted by a wall of windows creates an open and inviting atmosphere. The primary suite offers dual closets, offering ample space and organization for a serene and clutter-free sanctuary. The primary bathroom has everything you could want with a soaking tub, separate shower, and dual vanities or could be a good start to any renovations you might decide to do. High ceilings, tray ceilings, crown molding, and hardwood floors throughout present a canvas for creativity and customization. The living experience is further enriched by two fireplaces, a private wooded lot, and proximity to local trails, parks, and the Roswell River Landing. This home is not just a residence but a gateway to a vibrant community with easy access to GA400, Roswell Square, and the soon-to-open Roswell Junction food hall. Roswell is already sought after with historic attractions, parks and more, but your lifestyle will be enhanced further once the Roswell Junction food hall opens. The Junction is a culinary haven curated by chefs to offer an array of craft beers and entertainment. This unique food hall boasts 8 distinctive food concepts and 3 bars, including an expansive indoor-outdoor bar set on a 2400 square foot patio equipped with a stage for live performances, games, and TVs. This family-friendly and pet-friendly venue, just minutes from your doorstep, promises a vibrant atmosphere where every visit feels like a celebration. You have found an unmatched blend of comfort, convenience, and community and this property is a rare find in a coveted location. Sold As Is, this property invites visionaries to embrace its possibilities, set in a vibrant community close to GA400, Roswell Square, and the upcoming Roswell Junction food hall.
Zillow last checked: 8 hours ago
Listing updated: March 20, 2024 at 02:07am
Listing Provided by:
BOB WOLF,
Keller Williams Realty Partners
Bought with:
Ryan Hagan, 410726
EXP Realty, LLC.
Source: FMLS GA,MLS#: 7336657
Facts & features
Interior
Bedrooms & bathrooms
- Bedrooms: 4
- Bathrooms: 4
- Full bathrooms: 3
- 1/2 bathrooms: 1
Primary bedroom
- Features: In-Law Floorplan, Oversized Master, Roommate Floor Plan
- Level: In-Law Floorplan, Oversized Master, Roommate Floor Plan
Bedroom
- Features: In-Law Floorplan, Oversized Master, Roommate Floor Plan
Primary bathroom
- Features: Double Vanity, Separate Tub/Shower, Soaking Tub, Other
Dining room
- Features: Seats 12+, Separate Dining Room
Kitchen
- Features: Cabinets White, Eat-in Kitchen, Keeping Room, Kitchen Island, Solid Surface Counters
Heating
- Central, Natural Gas
Cooling
- Ceiling Fan(s), Central Air
Appliances
- Included: Dishwasher, Disposal, Electric Cooktop, Electric Oven, Gas Water Heater, Microwave, Refrigerator
- Laundry: Laundry Room, Main Level
Features
- Bookcases, Crown Molding, High Ceilings 10 ft Main, His and Hers Closets, Tray Ceiling(s), Walk-In Closet(s)
- Flooring: Carpet, Hardwood
- Windows: None
- Basement: Daylight,Exterior Entry,Finished Bath,Full,Interior Entry
- Attic: Pull Down Stairs
- Number of fireplaces: 2
- Fireplace features: Gas Log, Gas Starter, Great Room, Keeping Room
- Common walls with other units/homes: No Common Walls
Interior area
- Total structure area: 3,468
- Total interior livable area: 3,468 sqft
- Finished area above ground: 2,714
- Finished area below ground: 754
Property
Parking
- Total spaces: 2
- Parking features: Garage, Garage Door Opener, Garage Faces Front
- Garage spaces: 2
Accessibility
- Accessibility features: None
Features
- Levels: Multi/Split
- Patio & porch: Deck, Patio
- Exterior features: Garden, No Dock
- Pool features: None
- Spa features: None
- Fencing: Chain Link,Wood
- Has view: Yes
- View description: Trees/Woods
- Waterfront features: None
- Body of water: None
Lot
- Size: 0.99 Acres
- Dimensions: 90x73x314x120x338
- Features: Private, Wooded
Details
- Additional structures: None
- Parcel number: 12 193403810359
- Other equipment: None
- Horse amenities: None
Construction
Type & style
- Home type: SingleFamily
- Architectural style: Traditional
- Property subtype: Single Family Residence, Residential
Materials
- Stucco
- Foundation: Concrete Perimeter
- Roof: Composition,Shingle
Condition
- Resale
- New construction: No
- Year built: 1985
Utilities & green energy
- Electric: 110 Volts
- Sewer: Public Sewer
- Water: Public
- Utilities for property: Cable Available, Electricity Available, Natural Gas Available, Phone Available, Sewer Available, Water Available
Green energy
- Energy efficient items: None
- Energy generation: None
Community & neighborhood
Security
- Security features: Security Lights, Smoke Detector(s)
Community
- Community features: Near Schools, Near Shopping, Near Trails/Greenway
Location
- Region: Roswell
- Subdivision: Connemara
HOA & financial
HOA
- Has HOA: No
Other
Other facts
- Listing terms: 1031 Exchange,Cash,Conventional,FHA,VA Loan
- Ownership: Fee Simple
- Road surface type: Paved
Price history
| Date | Event | Price |
|---|---|---|
| 3/15/2024 | Sold | $610,000-12.8%$176/sqft |
Source: | ||
| 2/22/2024 | Pending sale | $699,900$202/sqft |
Source: | ||
| 2/10/2024 | Listed for sale | $699,900+100.8%$202/sqft |
Source: | ||
| 11/27/2002 | Sold | $348,500$100/sqft |
Source: Public Record Report a problem | ||
Public tax history
| Year | Property taxes | Tax assessment |
|---|---|---|
| 2024 | $4,383 +15.5% | $222,480 -2.9% |
| 2023 | $3,794 -8.6% | $229,160 |
| 2022 | $4,151 +0.2% | $229,160 +3% |
Find assessor info on the county website
Neighborhood: 30075
Nearby schools
GreatSchools rating
- 8/10Roswell North Elementary SchoolGrades: PK-5Distance: 2.2 mi
- 8/10Crabapple Middle SchoolGrades: 6-8Distance: 2.7 mi
- 8/10Roswell High SchoolGrades: 9-12Distance: 4.2 mi
Schools provided by the listing agent
- Elementary: Roswell North
- Middle: Crabapple
- High: Roswell
Source: FMLS GA. This data may not be complete. We recommend contacting the local school district to confirm school assignments for this home.
Get a cash offer in 3 minutes
Find out how much your home could sell for in as little as 3 minutes with a no-obligation cash offer.
Estimated market value
$826,100
Get a cash offer in 3 minutes
Find out how much your home could sell for in as little as 3 minutes with a no-obligation cash offer.
Estimated market value
$826,100

