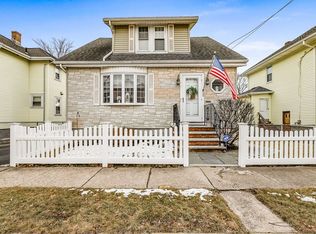By the sea and by the T! Make life easy for yourself and call this house home. Convenient location with an easy walk to the North Quincy T Station, Wollaston Beach and quick highway access. Curb appeal galore with new shingle siding, mature hydrangea bushes and hydrangea trees lining the front entrance. The inside is sure to please. It is completely move-in ready with hardwood floors throughout. The first floor is great for entertaining with an open floor plan featuring a sunny kitchen, great pantry for storage, a great breakfast bar and a dining area that opens to a comfortable living room with a working fireplace. Upstairs boasts three bedrooms with walk-in closets and an updated bathroom. The pristine enclosed front porch is just the spot to enjoy a cup of coffee and that ocean air. The home is full of designer light fixtures, quartz counter tops, subway tile, central air and more!
This property is off market, which means it's not currently listed for sale or rent on Zillow. This may be different from what's available on other websites or public sources.
