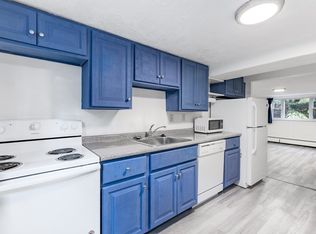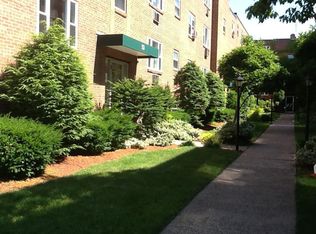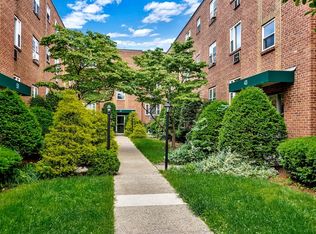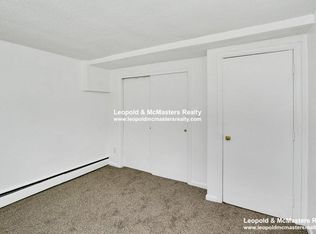Sold for $400,000 on 02/28/23
$400,000
49 Colborne Rd APT 1, Brighton, MA 02135
1beds
600sqft
Condominium
Built in 1965
-- sqft lot
$454,200 Zestimate®
$667/sqft
$2,322 Estimated rent
Home value
$454,200
$400,000 - $522,000
$2,322/mo
Zestimate® history
Loading...
Owner options
Explore your selling options
What's special
One Bedroom Condominium at Colborne Courts Condominium. High First Floor with Parking in a Courtyard Building. Oversized Living Room, Eat in Kitchen, King Size Bedroom. Hardwood floors, Freshly Painted. Low Condo Fee Includes Heat, Hot Water, Landscaping, Snow Removal, Laundry Facilities in the Same Building, Refuse Removal and Use of The Swimming Pool. Easy Access to Major Routes, A Block to Commonwealth Ave to the Green Line. Minutes To St. Elizabeth’s Hospital, Brighton Center, Washington Square and Boston Landing. Professional Management Company and On-Site Superintendent. Pets Permitted with Some Restrictions. Can’t Beat the Location. Deeded Parking Space #128. Taxes Are Less Than $38 A Month for an Owner Occupant with The Residential Exemption. Easy Access to Boston College, Boston University, Downtown Boston, Boston Common and Public Garden. Ideal For Homeowner or Investor. Pack Your Bags and Move Right In.
Zillow last checked: 8 hours ago
Listing updated: March 01, 2023 at 07:48am
Listed by:
Norman O'Grady 617-818-3861,
Prime Realty Group, Inc. 617-254-2525
Bought with:
Amanda O'Grady
Prime Realty Group, Inc.
Source: MLS PIN,MLS#: 73077059
Facts & features
Interior
Bedrooms & bathrooms
- Bedrooms: 1
- Bathrooms: 1
- Full bathrooms: 1
Primary bedroom
- Features: Ceiling Fan(s), Closet, Flooring - Hardwood
- Level: First
- Area: 216
- Dimensions: 18 x 12
Bathroom 1
- Features: Bathroom - Tiled With Tub & Shower, Closet - Linen, Flooring - Stone/Ceramic Tile
- Level: First
- Area: 40
- Dimensions: 5 x 8
Kitchen
- Features: Flooring - Stone/Ceramic Tile
- Level: First
- Area: 126
- Dimensions: 14 x 9
Living room
- Features: Closet, Flooring - Hardwood, Window(s) - Picture
- Level: First
- Area: 240
- Dimensions: 16 x 15
Heating
- Baseboard
Cooling
- Wall Unit(s)
Appliances
- Laundry: In Building
Features
- Flooring: Tile, Hardwood
- Basement: None
- Has fireplace: No
Interior area
- Total structure area: 600
- Total interior livable area: 600 sqft
Property
Parking
- Total spaces: 1
- Parking features: Deeded, Off Street
- Uncovered spaces: 1
Features
- Entry location: Unit Placement(Upper)
- Exterior features: Professional Landscaping
- Pool features: Association, In Ground
Details
- Parcel number: 1212857
- Zoning: Residentia
- Other equipment: Intercom
Construction
Type & style
- Home type: Condo
- Property subtype: Condominium
Materials
- Brick
- Roof: Rubber
Condition
- Year built: 1965
- Major remodel year: 1980
Utilities & green energy
- Electric: Circuit Breakers
- Sewer: Public Sewer
- Water: Public
Community & neighborhood
Security
- Security features: Intercom
Community
- Community features: Public Transportation, Shopping, Pool, Tennis Court(s), Park, Walk/Jog Trails, Golf, Medical Facility, Laundromat, Bike Path, Highway Access, House of Worship, Private School, Public School, T-Station, University
Location
- Region: Brighton
HOA & financial
HOA
- HOA fee: $358 monthly
- Amenities included: Hot Water, Pool
- Services included: Heat, Water, Sewer, Insurance, Maintenance Structure, Road Maintenance, Maintenance Grounds, Snow Removal
Price history
| Date | Event | Price |
|---|---|---|
| 4/7/2023 | Listing removed | -- |
Source: Zillow Rentals Report a problem | ||
| 4/2/2023 | Listed for rent | $2,295+39.1%$4/sqft |
Source: Zillow Rentals Report a problem | ||
| 2/28/2023 | Sold | $400,000+5.4%$667/sqft |
Source: MLS PIN #73077059 Report a problem | ||
| 2/7/2023 | Listed for sale | $379,500+374.4%$633/sqft |
Source: MLS PIN #73077059 Report a problem | ||
| 4/3/2016 | Listing removed | $1,650$3/sqft |
Source: Preview Properties Report a problem | ||
Public tax history
| Year | Property taxes | Tax assessment |
|---|---|---|
| 2025 | $4,307 +7.3% | $371,900 +1% |
| 2024 | $4,013 +1.5% | $368,200 |
| 2023 | $3,954 +4.6% | $368,200 +6% |
Find assessor info on the county website
Neighborhood: Brighton
Nearby schools
GreatSchools rating
- NABaldwin Early Learning CenterGrades: PK-1Distance: 0.3 mi
- 2/10Brighton High SchoolGrades: 7-12Distance: 0.4 mi
- 6/10Winship Elementary SchoolGrades: PK-6Distance: 0.5 mi
Get a cash offer in 3 minutes
Find out how much your home could sell for in as little as 3 minutes with a no-obligation cash offer.
Estimated market value
$454,200
Get a cash offer in 3 minutes
Find out how much your home could sell for in as little as 3 minutes with a no-obligation cash offer.
Estimated market value
$454,200



