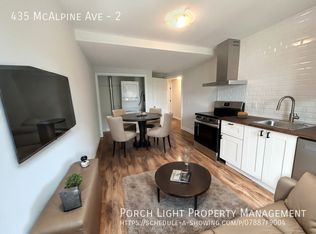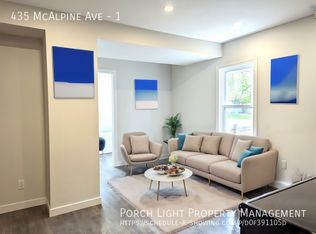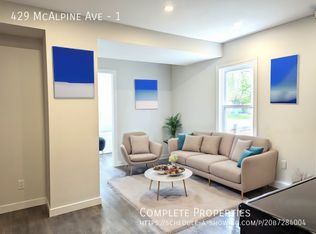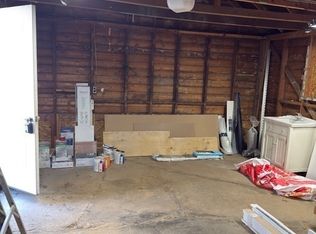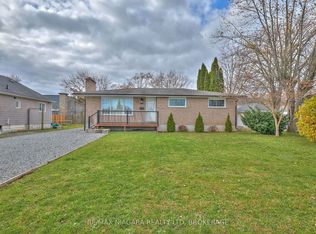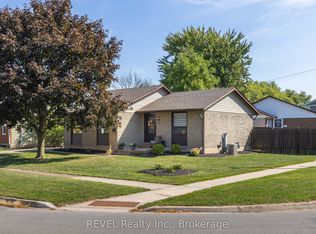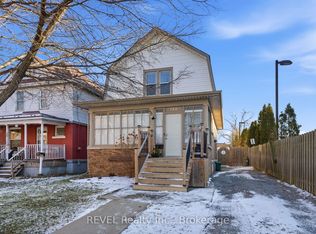Updated legal duplex, offering excellent income potential and flexibility. The property features an attached garage and two separate driveways, providing ample parking for tenants or owners. Recent updates include the roof, kitchens, siding, furnace, and A/C, ensuring peace of mind for years to come. Each unit has separate hydro and gas meters plus two owned hot water tanks.The main floor unit features a welcoming foyer, open-concept kitchen and living area with breakfast bar, 2 bedrooms with closets, and a 4-piece bath.The upper unit offers bright, open-concept living and kitchen space, 2 bedrooms, a 4-piece bath, powder room, and in-unit laundry.The basement includes an additional open-concept living/kitchen area, bedroom, 3-piece bath, and laundry facilities, ideal for extended family or additional income potential. Property is currently tenanted - minimum 24 hours notice required for showings.
For sale
C$639,000
49 Cohoe St, Welland, ON L3B 3V2
6beds
5baths
Single Family Residence
Built in ----
5,760.17 Square Feet Lot
$-- Zestimate®
C$--/sqft
C$-- HOA
What's special
Attached garageTwo separate drivewaysAmple parkingWelcoming foyerOpen-concept kitchenBreakfast barBedrooms with closets
- 55 days |
- 7 |
- 0 |
Zillow last checked: 9 hours ago
Listing updated: October 17, 2025 at 06:06am
Listed by:
REVEL Realty Inc., Brokerage
Source: TRREB,MLS®#: X12467580 Originating MLS®#: Niagara Association of REALTORS
Originating MLS®#: Niagara Association of REALTORS
Facts & features
Interior
Bedrooms & bathrooms
- Bedrooms: 6
- Bathrooms: 5
Heating
- Forced Air, Gas
Cooling
- Central Air
Appliances
- Included: Water Heater Owned
Features
- Separate Hydro Meter
- Flooring: Carpet Free
- Basement: Finished,Separate Entrance
- Has fireplace: No
Interior area
- Living area range: 1100-1500 null
Property
Parking
- Total spaces: 7
- Parking features: Private Double
- Has garage: Yes
Features
- Stories: 2
- Pool features: None
Lot
- Size: 5,760.17 Square Feet
- Features: Public Transit
Details
- Parcel number: 641150026
Construction
Type & style
- Home type: SingleFamily
- Property subtype: Single Family Residence
Materials
- Vinyl Siding
- Foundation: Unknown
- Roof: Shingle
Utilities & green energy
- Sewer: Sewer
Community & HOA
Location
- Region: Welland
Financial & listing details
- Annual tax amount: C$2,357
- Date on market: 10/17/2025
REVEL Realty Inc., Brokerage
By pressing Contact Agent, you agree that the real estate professional identified above may call/text you about your search, which may involve use of automated means and pre-recorded/artificial voices. You don't need to consent as a condition of buying any property, goods, or services. Message/data rates may apply. You also agree to our Terms of Use. Zillow does not endorse any real estate professionals. We may share information about your recent and future site activity with your agent to help them understand what you're looking for in a home.
Price history
Price history
Price history is unavailable.
Public tax history
Public tax history
Tax history is unavailable.Climate risks
Neighborhood: L3B
Nearby schools
GreatSchools rating
- 4/10Harry F Abate Elementary SchoolGrades: 2-6Distance: 12 mi
- 3/10Gaskill Preparatory SchoolGrades: 7-8Distance: 12.8 mi
- 3/10Niagara Falls High SchoolGrades: 9-12Distance: 13.7 mi
- Loading
