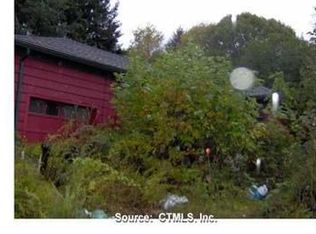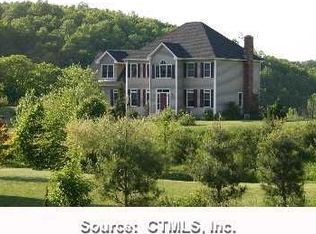Sold for $440,000
$440,000
49 Coe Road, Durham, CT 06422
3beds
3,577sqft
Single Family Residence
Built in 1987
0.92 Acres Lot
$555,500 Zestimate®
$123/sqft
$3,734 Estimated rent
Home value
$555,500
$528,000 - $589,000
$3,734/mo
Zestimate® history
Loading...
Owner options
Explore your selling options
What's special
This home is a must see. Unique Contemporary style geodesic dome home offers lots of space with an open floor plan. First floor boasts a large entrance foyer that leads into an oversized sunken living room with grand cathedral ceilings, a bright sunroom with a gas fireplace, family room, dining room, large eat-in kitchen, study/office, bedroom and full bath. 2nd floor features 2 bedrooms, a full bath and a master bedroom with vaulted/cathedral ceilings and another full bath. There is a loft/music room on 3rd floor and the 4th floor has a lookout/observatory with amazing 360° views! 3 car oversized detached garage with loft is great for storage, cars, lawn/garden accessories, there's an extra bonus of a 1 car garage under the home. Everyone will enjoy the large, private yard with beautiful views. Some of the upgrades include new laminate floors in living room and dining room, 2 new storm doors, painted outside of home, some painting inside, electrical upgrades, replaced all flat roofs and resurfaced entire driveway. Schedule a showing today!
Zillow last checked: 8 hours ago
Listing updated: May 19, 2023 at 12:37pm
Listed by:
Jane B. Huelsman 203-213-5500,
eXp Realty 866-828-3951
Bought with:
Tamara E. Varney, RES.0764373
William Raveis Real Estate
Source: Smart MLS,MLS#: 170560754
Facts & features
Interior
Bedrooms & bathrooms
- Bedrooms: 3
- Bathrooms: 3
- Full bathrooms: 3
Primary bedroom
- Features: Cathedral Ceiling(s), Ceiling Fan(s), Full Bath, Vaulted Ceiling(s), Wall/Wall Carpet
- Level: Upper
Bedroom
- Level: Main
Bedroom
- Features: Wall/Wall Carpet
- Level: Upper
Bedroom
- Features: Wall/Wall Carpet
- Level: Upper
Dining room
- Level: Main
Family room
- Level: Main
Kitchen
- Features: Tile Floor
- Level: Main
Living room
- Features: Cathedral Ceiling(s), Sunken
- Level: Main
Loft
- Features: Wall/Wall Carpet
- Level: Third,Upper
Office
- Level: Main
Other
- Features: Wall/Wall Carpet
- Level: Upper
Sun room
- Features: Gas Log Fireplace, Tile Floor
- Level: Main
Heating
- Baseboard, Oil
Cooling
- Ceiling Fan(s)
Appliances
- Included: Oven/Range, Microwave, Range Hood, Refrigerator, Dishwasher, Washer, Dryer, Water Heater
- Laundry: Main Level
Features
- Open Floorplan
- Doors: Storm Door(s)
- Basement: Partial,Garage Access,Walk-Out Access
- Attic: None
- Number of fireplaces: 1
Interior area
- Total structure area: 3,577
- Total interior livable area: 3,577 sqft
- Finished area above ground: 3,577
Property
Parking
- Total spaces: 4
- Parking features: Attached, Detached, Private, Gravel
- Attached garage spaces: 4
- Has uncovered spaces: Yes
Lot
- Size: 0.92 Acres
- Features: Few Trees
Details
- Parcel number: 965293
- Zoning: FR
- Other equipment: Generator Ready
Construction
Type & style
- Home type: SingleFamily
- Architectural style: Contemporary
- Property subtype: Single Family Residence
Materials
- Wood Siding
- Foundation: Concrete Perimeter
- Roof: Asphalt
Condition
- New construction: No
- Year built: 1987
Utilities & green energy
- Sewer: Septic Tank
- Water: Well
Green energy
- Energy efficient items: Doors
Community & neighborhood
Security
- Security features: Security System
Location
- Region: Durham
Price history
| Date | Event | Price |
|---|---|---|
| 5/19/2023 | Sold | $440,000-2.2%$123/sqft |
Source: | ||
| 5/19/2023 | Contingent | $449,900$126/sqft |
Source: | ||
| 4/6/2023 | Listed for sale | $449,900+35.1%$126/sqft |
Source: | ||
| 9/4/2003 | Sold | $333,000$93/sqft |
Source: | ||
Public tax history
| Year | Property taxes | Tax assessment |
|---|---|---|
| 2025 | $9,213 +4.7% | $246,400 |
| 2024 | $8,796 +2.6% | $246,400 |
| 2023 | $8,570 +0.6% | $246,400 |
Find assessor info on the county website
Neighborhood: 06422
Nearby schools
GreatSchools rating
- NAFrederick Brewster SchoolGrades: PK-2Distance: 2.3 mi
- 5/10Frank Ward Strong SchoolGrades: 6-8Distance: 3.4 mi
- 7/10Coginchaug Regional High SchoolGrades: 9-12Distance: 3.7 mi
Schools provided by the listing agent
- High: Coginchaug Regional
Source: Smart MLS. This data may not be complete. We recommend contacting the local school district to confirm school assignments for this home.
Get pre-qualified for a loan
At Zillow Home Loans, we can pre-qualify you in as little as 5 minutes with no impact to your credit score.An equal housing lender. NMLS #10287.
Sell with ease on Zillow
Get a Zillow Showcase℠ listing at no additional cost and you could sell for —faster.
$555,500
2% more+$11,110
With Zillow Showcase(estimated)$566,610

