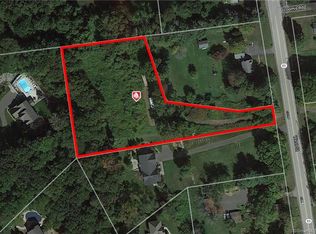Transitional Colonial on secluded wooded lot, with open floor plan, 2 story living room, gas fireplace, hardwood through out, custom wood cabinets, granite counter tops, tile back splash, sun room, office, formal dining room, sitting room, separate 1/2 bath and laundry room leading out to in ground pool with deck and fenced in area. Out door shower. Central Air, central vacuum, security system, 4 bedrooms, master with vaulted ceiling, on sweet master bathroom with jetted tub, separate shower and walk in closet. Finished basement with 3rd zone heating/cooling, unfinished basement includes a work shop with built in work bench. 18x40 in ground low maintenance pool with automatic chlorine generator and heater with a large outdoor fenced in deck. Whole house Generac propane generator replaced in 2016. Well pump replaced March 2018. Meticulously maintained inside and out. Move in ready.
This property is off market, which means it's not currently listed for sale or rent on Zillow. This may be different from what's available on other websites or public sources.

