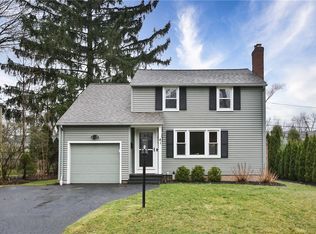Closed
$335,000
49 Clovercrest Dr, Rochester, NY 14618
3beds
1,432sqft
Single Family Residence
Built in 1950
6,534 Square Feet Lot
$348,500 Zestimate®
$234/sqft
$2,888 Estimated rent
Maximize your home sale
Get more eyes on your listing so you can sell faster and for more.
Home value
$348,500
$328,000 - $373,000
$2,888/mo
Zestimate® history
Loading...
Owner options
Explore your selling options
What's special
Located in a highly desired neighborhood in Brighton, NY is this beautiful colonial home. The gleaming wide planked hardwood flooring in the living room and dining room are the first thing you will notice when entering the home. The living room has a fireplace that was enhanced with ledgestone. Culinary masterpieces are sure to be created in this kitchen that has just been remodeled to include custom cabinetry, new appliances and stunning quartz counters with tile backsplash. Both bathrooms were fully remodeled in 2024 with all the modern touches, even shiplap walls in the full bath! The private yard will be surely enjoyed from the trex deck, which is the perfect place for outside fun. Mechanical highlights include all brand new vinyl windows and brand new driveway. All this and in a hard to find price range! Come visit it today - Delayed negotiations Thursday 1/30/25 at 1:00pm
- Square footage reflects subtracting garage square footage, which was converted from family room back into 1 car attached garage.
Zillow last checked: 8 hours ago
Listing updated: April 09, 2025 at 06:40am
Listed by:
Nunzio Salafia 585-279-8210,
RE/MAX Plus
Bought with:
Deborah Pfeiffer, 10401317410
Howard Hanna
Source: NYSAMLSs,MLS#: R1584908 Originating MLS: Rochester
Originating MLS: Rochester
Facts & features
Interior
Bedrooms & bathrooms
- Bedrooms: 3
- Bathrooms: 2
- Full bathrooms: 1
- 1/2 bathrooms: 1
- Main level bathrooms: 1
Heating
- Gas, Forced Air
Appliances
- Included: Dishwasher, Gas Oven, Gas Range, Gas Water Heater, Microwave, Refrigerator
- Laundry: In Basement
Features
- Great Room, Quartz Counters
- Flooring: Carpet, Hardwood, Laminate, Varies
- Basement: Full
- Number of fireplaces: 1
Interior area
- Total structure area: 1,432
- Total interior livable area: 1,432 sqft
Property
Parking
- Total spaces: 1
- Parking features: Attached, Garage
- Attached garage spaces: 1
Features
- Levels: Two
- Stories: 2
- Patio & porch: Deck
- Exterior features: Blacktop Driveway, Deck, Fence
- Fencing: Partial
Lot
- Size: 6,534 sqft
- Dimensions: 60 x 110
- Features: Rectangular, Rectangular Lot, Residential Lot
Details
- Additional structures: Shed(s), Storage
- Parcel number: 2620001371100003051000
- Special conditions: Standard
Construction
Type & style
- Home type: SingleFamily
- Architectural style: Colonial
- Property subtype: Single Family Residence
Materials
- Vinyl Siding
- Foundation: Block
- Roof: Asphalt
Condition
- Resale
- Year built: 1950
Utilities & green energy
- Electric: Circuit Breakers
- Sewer: Connected
- Water: Connected, Public
- Utilities for property: Sewer Connected, Water Connected
Community & neighborhood
Location
- Region: Rochester
- Subdivision: Clover Crest
Other
Other facts
- Listing terms: Cash,Conventional,FHA,VA Loan
Price history
| Date | Event | Price |
|---|---|---|
| 4/8/2025 | Sold | $335,000+11.7%$234/sqft |
Source: | ||
| 2/4/2025 | Pending sale | $299,900$209/sqft |
Source: | ||
| 1/22/2025 | Listed for sale | $299,900$209/sqft |
Source: | ||
| 1/22/2025 | Pending sale | $299,900$209/sqft |
Source: | ||
| 1/21/2025 | Listed for sale | $299,900+45.2%$209/sqft |
Source: | ||
Public tax history
| Year | Property taxes | Tax assessment |
|---|---|---|
| 2024 | -- | $164,700 |
| 2023 | -- | $164,700 |
| 2022 | -- | $164,700 |
Find assessor info on the county website
Neighborhood: 14618
Nearby schools
GreatSchools rating
- NACouncil Rock Primary SchoolGrades: K-2Distance: 0.3 mi
- 7/10Twelve Corners Middle SchoolGrades: 6-8Distance: 0.8 mi
- 8/10Brighton High SchoolGrades: 9-12Distance: 0.8 mi
Schools provided by the listing agent
- District: Brighton
Source: NYSAMLSs. This data may not be complete. We recommend contacting the local school district to confirm school assignments for this home.
