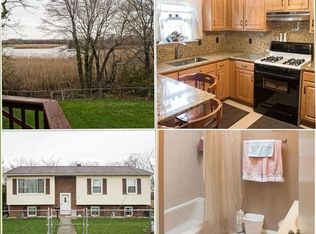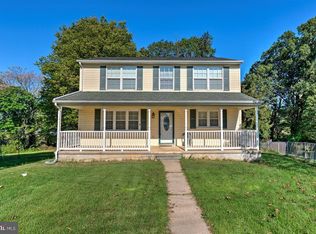Sold for $352,500
$352,500
49 Clipper Rd, Baltimore, MD 21221
4beds
1,524sqft
Single Family Residence
Built in 1955
0.39 Acres Lot
$360,200 Zestimate®
$231/sqft
$2,844 Estimated rent
Home value
$360,200
$328,000 - $396,000
$2,844/mo
Zestimate® history
Loading...
Owner options
Explore your selling options
What's special
You will absolutely LOVE this stunningly renovated home, with AMAZING water views, tucked away in a discreet neighborhood, located near the end of a cul de sac. Walk into your open concept, living, dining, kitchen space, featuring, granite countertops, stainless steel appliances, and a fireplace encapsulated by large windows to capture the beautiful views of the water from your family room. The main level also consists of a full bath and 2 bedrooms. Make your way upstairs to your fully private, luxurious, and tranquil master suite with full master bath. Journey on down to your finished lower level, complete with another bedroom/ office/den, half bath, laundry, and common space. Finally, step out into your spacious backyard and create your own private oasis the way you like it. Enjoy the breeze coming across the water. This Home has to many amenities to list. You must come tour it to see. *The Fireplace does not work and is being conveyed as is. *A/C has brand new compressor
Zillow last checked: 8 hours ago
Listing updated: September 19, 2024 at 03:14pm
Listed by:
Dancie Fetty 443-554-9481,
RE/MAX Components,
Listing Team: Maryland Homes Team
Bought with:
Leith Erickson, 636047
Cummings & Co. Realtors
Source: Bright MLS,MLS#: MDBC2095700
Facts & features
Interior
Bedrooms & bathrooms
- Bedrooms: 4
- Bathrooms: 3
- Full bathrooms: 2
- 1/2 bathrooms: 1
- Main level bathrooms: 1
- Main level bedrooms: 2
Basement
- Area: 792
Heating
- Central, Natural Gas
Cooling
- Central Air, Electric
Appliances
- Included: Gas Water Heater
Features
- Floor Plan - Traditional, Dining Area, Breakfast Area, Primary Bath(s), Recessed Lighting, Bathroom - Tub Shower, Upgraded Countertops, Bathroom - Stall Shower, Walk-In Closet(s)
- Flooring: Carpet
- Basement: Connecting Stairway,Finished,Interior Entry,Exterior Entry,Rear Entrance
- Number of fireplaces: 1
Interior area
- Total structure area: 2,316
- Total interior livable area: 1,524 sqft
- Finished area above ground: 1,524
- Finished area below ground: 0
Property
Parking
- Parking features: On Street
- Has uncovered spaces: Yes
Accessibility
- Accessibility features: None
Features
- Levels: Three
- Stories: 3
- Pool features: None
- Has view: Yes
- View description: River
- Has water view: Yes
- Water view: River
- Waterfront features: River
Lot
- Size: 0.39 Acres
- Dimensions: 1.00 x
- Features: Cul-De-Sac
Details
- Additional structures: Above Grade, Below Grade
- Parcel number: 04151507831230
- Zoning: RESIDENTIAL
- Special conditions: Standard
Construction
Type & style
- Home type: SingleFamily
- Architectural style: Cape Cod
- Property subtype: Single Family Residence
Materials
- Vinyl Siding
- Foundation: Slab
Condition
- New construction: No
- Year built: 1955
Utilities & green energy
- Sewer: Public Sewer
- Water: Public
Community & neighborhood
Location
- Region: Baltimore
- Subdivision: Eastern Terrace
Other
Other facts
- Listing agreement: Exclusive Right To Sell
- Ownership: Fee Simple
- Road surface type: Black Top
Price history
| Date | Event | Price |
|---|---|---|
| 9/11/2024 | Sold | $352,500+2.2%$231/sqft |
Source: | ||
| 8/19/2024 | Pending sale | $344,900$226/sqft |
Source: | ||
| 8/17/2024 | Listing removed | -- |
Source: | ||
| 8/4/2024 | Contingent | $344,900$226/sqft |
Source: | ||
| 8/1/2024 | Listed for sale | $344,900-1.5%$226/sqft |
Source: | ||
Public tax history
| Year | Property taxes | Tax assessment |
|---|---|---|
| 2025 | $3,663 +28.7% | $260,667 +11% |
| 2024 | $2,846 +12.4% | $234,833 +12.4% |
| 2023 | $2,533 +0.9% | $209,000 |
Find assessor info on the county website
Neighborhood: 21221
Nearby schools
GreatSchools rating
- 4/10Essex Elementary SchoolGrades: PK-5Distance: 0.3 mi
- 2/10Stemmers Run Middle SchoolGrades: 6-8Distance: 1.8 mi
- 2/10Kenwood High SchoolGrades: 9-12Distance: 1.6 mi
Schools provided by the listing agent
- District: Baltimore County Public Schools
Source: Bright MLS. This data may not be complete. We recommend contacting the local school district to confirm school assignments for this home.
Get a cash offer in 3 minutes
Find out how much your home could sell for in as little as 3 minutes with a no-obligation cash offer.
Estimated market value$360,200
Get a cash offer in 3 minutes
Find out how much your home could sell for in as little as 3 minutes with a no-obligation cash offer.
Estimated market value
$360,200

