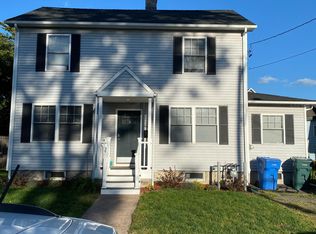Sold for $341,000
$341,000
49 Clifford Street, Hamden, CT 06517
3beds
1,248sqft
Single Family Residence
Built in 1920
5,227.2 Square Feet Lot
$402,500 Zestimate®
$273/sqft
$2,635 Estimated rent
Home value
$402,500
$382,000 - $423,000
$2,635/mo
Zestimate® history
Loading...
Owner options
Explore your selling options
What's special
Discover the allure of this classic Colonial located in the heart of Hamden. 3 beds and 2 full baths A charming blend of traditional elegance and modern amenities, this meticulously maintained home offers the perfect balance of comfort and style. The vinyl siding, well-manicured fenced in yard provide an inviting and picturesque setting. The deck offers plenty of seating and a retractable awning ideal for those hot and sunny days. Hardwood floors grace the entire home, creating a warm and inviting ambiance. The living room, centered around a fireplace, exudes coziness and comfort. The kitchen boasts granite counters, stainless steel appliances, and sufficient cabinet space. The spacious primary bedroom offers ample room for comfort and relaxation. An enclosed sunroom adds a delightful space flooded with natural light. The walk-up attic presents an excellent opportunity for storage, while the lower level offers untapped potential, ideal for finishing to suit your needs or preferences. Central air! 1 car detached garage. Priced attractively, this charming home is ready to welcome its new owners.
Zillow last checked: 8 hours ago
Listing updated: January 31, 2024 at 11:02am
Listed by:
Paul A. Cranick 860-608-5047,
eXp Realty 866-828-3951
Bought with:
Tiasha Smith, RES.0826194
RE/MAX One
Source: Smart MLS,MLS#: 170612949
Facts & features
Interior
Bedrooms & bathrooms
- Bedrooms: 3
- Bathrooms: 2
- Full bathrooms: 2
Primary bedroom
- Features: Hardwood Floor
- Level: Upper
Bedroom
- Features: Hardwood Floor
- Level: Upper
Bedroom
- Features: Hardwood Floor
- Level: Upper
Dining room
- Features: Sliders, Hardwood Floor
- Level: Main
Kitchen
- Features: Granite Counters, Hardwood Floor
- Level: Main
Living room
- Features: Fireplace, Hardwood Floor
- Level: Main
Heating
- Forced Air, Natural Gas
Cooling
- Central Air
Appliances
- Included: Oven/Range, Refrigerator, Dishwasher, Washer, Dryer, Gas Water Heater
- Laundry: Lower Level
Features
- Basement: Full,Concrete
- Attic: Walk-up,Storage
- Number of fireplaces: 1
Interior area
- Total structure area: 1,248
- Total interior livable area: 1,248 sqft
- Finished area above ground: 1,248
Property
Parking
- Total spaces: 1
- Parking features: Detached, Paved
- Garage spaces: 1
- Has uncovered spaces: Yes
Features
- Patio & porch: Deck, Enclosed
- Exterior features: Rain Gutters
- Fencing: Partial
Lot
- Size: 5,227 sqft
- Features: Level
Details
- Parcel number: 1132378
- Zoning: R4
Construction
Type & style
- Home type: SingleFamily
- Architectural style: Colonial
- Property subtype: Single Family Residence
Materials
- Vinyl Siding
- Foundation: Concrete Perimeter
- Roof: Asphalt
Condition
- New construction: No
- Year built: 1920
Utilities & green energy
- Sewer: Public Sewer
- Water: Public
- Utilities for property: Cable Available
Community & neighborhood
Location
- Region: Hamden
- Subdivision: Whitneyville
Price history
| Date | Event | Price |
|---|---|---|
| 1/29/2024 | Sold | $341,000+6.6%$273/sqft |
Source: | ||
| 1/17/2024 | Pending sale | $319,900$256/sqft |
Source: | ||
| 12/4/2023 | Contingent | $319,900$256/sqft |
Source: | ||
| 11/30/2023 | Listed for sale | $319,900+21.2%$256/sqft |
Source: | ||
| 11/23/2021 | Sold | $264,000-2.2%$212/sqft |
Source: | ||
Public tax history
| Year | Property taxes | Tax assessment |
|---|---|---|
| 2025 | $11,861 +42.9% | $228,620 +53.2% |
| 2024 | $8,299 +3% | $149,240 +4.4% |
| 2023 | $8,059 +1.6% | $142,940 |
Find assessor info on the county website
Neighborhood: 06517
Nearby schools
GreatSchools rating
- 7/10Spring Glen SchoolGrades: K-6Distance: 1.6 mi
- 4/10Hamden Middle SchoolGrades: 7-8Distance: 2.2 mi
- 4/10Hamden High SchoolGrades: 9-12Distance: 1.4 mi
Schools provided by the listing agent
- High: Hamden
Source: Smart MLS. This data may not be complete. We recommend contacting the local school district to confirm school assignments for this home.
Get pre-qualified for a loan
At Zillow Home Loans, we can pre-qualify you in as little as 5 minutes with no impact to your credit score.An equal housing lender. NMLS #10287.
Sell for more on Zillow
Get a Zillow Showcase℠ listing at no additional cost and you could sell for .
$402,500
2% more+$8,050
With Zillow Showcase(estimated)$410,550
