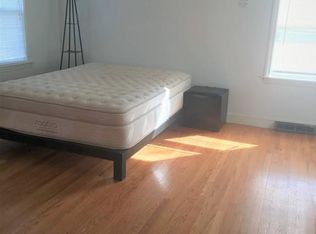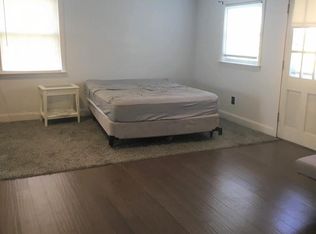Special house, RARE opportunity. 4 bedrooms. One of LARGEST homes AND lots in WARRENDALE, Waltham's most popular and best known neighborhood. A block east of much-sought FITZGERALD School, on a less-traveled street. OPENED UP, EXPANDED & RENOVATED. Enjoy the LUXURY of "PLENTY" with big rooms. LONG LIST of features satisfies most items on your wish list: BEAUTIFUL WOOD floors, HUGE master bedroom, LARGE second bedroom, bathrooms on ALL levels, CENTRAL air-conditioning, FIRST-FLOOR laundry, STAINLESS STEEL kitchen, finished basement,SECOND-floor SUNROOM & DECK area, FAMILY room, SLIDERS to FENCED level backyard with pool & PATIO for private entertaining. UNIQUE, open, FLEXIBLE layout has given extended families multiple,DIFFERENT ways to enjoy the home over the years. 4-car large WIDE driveway &TWO-car garage.TWO fire places. LONG shed. Home warranty AVAILABLE. BIGGEST master bedroom available in area? COME see and judge for YOURSELF.
This property is off market, which means it's not currently listed for sale or rent on Zillow. This may be different from what's available on other websites or public sources.

