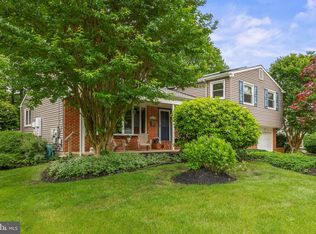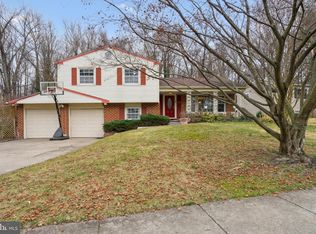Welcome to this well maintained home in the sought after community of Brandywoods. This spacious 4 bedroom, 2.5 bath home offers close to 2,700 square feet of living space and is situated on one of the best lots in the neighborhood! Features include a 2-story foyer with marble floor,open staircase, beautiful chandeliers, and fresh neutral paint colors that extend into the living room. The living room with wood flooring and a large window offers an abundance of natural light and is open to the formal dining room for ease in entertaining. The eat-in kitchen has been updated with wood cabinets, stainless steel appliances, granite counters, granite floor, and sliders that lead to an expansive terrace.The terrace with tiled floor, awning for shade and views of the fenced in yard that backs to a wooded area and Brandywoods Park, will be a favorite spot for outdoor entertaining in a private setting. Next you will find an updated hall bathroom, master bedroom with ample closet space and an en-suite bath, and 2 additional bedrooms. Next lets godown the staircase from the foyer to the expansive family room with gas fireplace, tiled floor, built-in bar, and doorway to a bonus room that includes a large cedar closet and offers so many possibilities for additional living space. Down the hallway you will find a half bathroom,the 4th bedroom and the laundry room. Also located on this level is a 2nd kitchen for additional food preparation for those big family gatherings and conveniently located for backyard parties. This spacious home is located near major routes, shopping centers and restaurants. Bring your ideas and make this home your own!
This property is off market, which means it's not currently listed for sale or rent on Zillow. This may be different from what's available on other websites or public sources.


