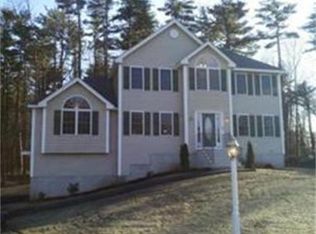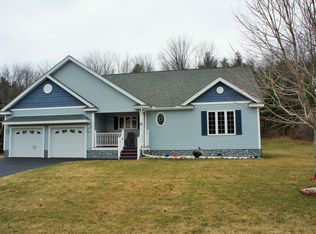Welcome Home to this well appointed 5 bedroom home! Yes!! 5 bedroom home with First Floor Master Suite!! Laundry room on first floor! Perfect for extended family living!! Large foyer open to dining area. Beautiful warm kitchen with seating that looks out on to family room and a breakfast nook as well. This home is ready for entertaining!! The second floor boasts 3 more bedrooms. One bedroom could also be used as a second master as bathroom is attached with a walk in closet. Larger bedroom could be playroom or media room. The possibilities are endless in this house!!
This property is off market, which means it's not currently listed for sale or rent on Zillow. This may be different from what's available on other websites or public sources.

