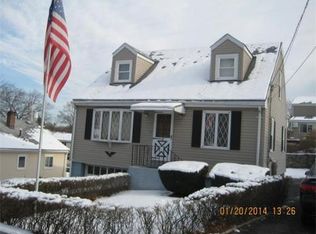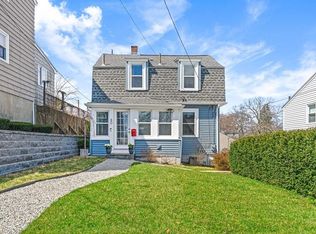Sold for $525,000 on 02/24/23
$525,000
49 Clematis Rd, Medford, MA 02155
2beds
1,120sqft
Single Family Residence
Built in 1973
5,490 Square Feet Lot
$685,600 Zestimate®
$469/sqft
$3,178 Estimated rent
Home value
$685,600
$644,000 - $734,000
$3,178/mo
Zestimate® history
Loading...
Owner options
Explore your selling options
What's special
A spacious ranch in North Medford! Sitting on a corner lot with driveway parking and a yard/patio for entertaining family and friends. This home will surprise you with two beds, two baths, two kitchens, two living spaces and a one car garage. Hardwood floors throughout the first floor and central air and recessed lighting throughout the house. Sun-splashed and welcoming this home will not disappoint with two large picture windows, vinyl siding, replacement windows, roof (2018) and updated electrical panels (2023). Conveniently located minutes to Wright’s Pond for summer enjoyment and Fells Reservation which provides ample trails for hiking and biking. 7 miles north of Boston with various forms of public transportation to Boston and beyond. Easily accessible to state highways, Routes 93, 128 and 95.
Zillow last checked: 8 hours ago
Listing updated: February 26, 2023 at 05:40am
Listed by:
Christine M. Rocha 617-529-7116,
Residential Realty Group 781-665-1991
Bought with:
Rachel E. Bodner
Coldwell Banker Realty - Sudbury
Source: MLS PIN,MLS#: 73065114
Facts & features
Interior
Bedrooms & bathrooms
- Bedrooms: 2
- Bathrooms: 2
- Full bathrooms: 2
Primary bedroom
- Features: Closet, Flooring - Hardwood
- Level: First
Bedroom 2
- Features: Closet, Flooring - Hardwood
- Level: First
Bathroom 1
- Features: Bathroom - Full, Bathroom - With Tub & Shower, Closet - Linen, Flooring - Stone/Ceramic Tile
- Level: First
- Area: 40
- Dimensions: 8 x 5
Bathroom 2
- Features: Bathroom - 3/4, Flooring - Stone/Ceramic Tile
- Level: Basement
- Area: 36
- Dimensions: 6 x 6
Dining room
- Features: Flooring - Hardwood, Window(s) - Picture
- Level: First
- Area: 169
- Dimensions: 13 x 13
Family room
- Features: Closet, Flooring - Stone/Ceramic Tile, Recessed Lighting
- Level: Basement
- Area: 216
- Dimensions: 18 x 12
Kitchen
- Features: Flooring - Stone/Ceramic Tile, Dining Area, Exterior Access, Open Floorplan, Recessed Lighting, Peninsula
- Level: First
- Area: 150
- Dimensions: 15 x 10
Living room
- Features: Flooring - Hardwood, Window(s) - Picture
- Level: First
- Area: 208
- Dimensions: 16 x 13
Heating
- Forced Air, Oil
Cooling
- Central Air
Appliances
- Laundry: In Basement, Washer Hookup
Features
- Recessed Lighting, Kitchen
- Flooring: Tile, Hardwood, Stone/Ceramic Tile
- Basement: Full,Finished,Walk-Out Access,Interior Entry,Garage Access
- Has fireplace: No
Interior area
- Total structure area: 1,120
- Total interior livable area: 1,120 sqft
Property
Parking
- Total spaces: 1
- Parking features: Under, Paved Drive, Off Street
- Attached garage spaces: 1
- Has uncovered spaces: Yes
Features
- Patio & porch: Patio
Lot
- Size: 5,490 sqft
- Features: Corner Lot
Details
- Parcel number: 630993
- Zoning: res
Construction
Type & style
- Home type: SingleFamily
- Architectural style: Ranch
- Property subtype: Single Family Residence
Materials
- Frame
- Foundation: Concrete Perimeter
- Roof: Shingle
Condition
- Year built: 1973
Utilities & green energy
- Electric: Circuit Breakers, 100 Amp Service
- Sewer: Public Sewer
- Water: Public
- Utilities for property: for Electric Range, for Electric Oven, for Electric Dryer, Washer Hookup
Community & neighborhood
Community
- Community features: Public Transportation, Shopping, Pool, Tennis Court(s), Park, Walk/Jog Trails, Medical Facility, Bike Path, Conservation Area, Highway Access, House of Worship, Private School, Public School, T-Station, University
Location
- Region: Medford
Price history
| Date | Event | Price |
|---|---|---|
| 2/24/2023 | Sold | $525,000-2.8%$469/sqft |
Source: MLS PIN #73065114 Report a problem | ||
| 1/8/2023 | Contingent | $539,900$482/sqft |
Source: MLS PIN #73065114 Report a problem | ||
| 1/4/2023 | Listed for sale | $539,900$482/sqft |
Source: MLS PIN #73065114 Report a problem | ||
| 12/25/2022 | Listing removed | $539,900$482/sqft |
Source: MLS PIN #73065114 Report a problem | ||
| 12/21/2022 | Contingent | $539,900$482/sqft |
Source: MLS PIN #73065114 Report a problem | ||
Public tax history
| Year | Property taxes | Tax assessment |
|---|---|---|
| 2025 | $5,011 | $588,100 |
| 2024 | $5,011 +9.8% | $588,100 +11.4% |
| 2023 | $4,565 +1% | $527,700 +5.1% |
Find assessor info on the county website
Neighborhood: 02155
Nearby schools
GreatSchools rating
- 4/10Roberts Elementary SchoolGrades: PK-5Distance: 1 mi
- 5/10Andrews Middle SchoolGrades: 6-8Distance: 1.7 mi
- 6/10Medford High SchoolGrades: PK,9-12Distance: 1.8 mi
Schools provided by the listing agent
- Elementary: Roberts
- Middle: Apply
- High: Medford High
Source: MLS PIN. This data may not be complete. We recommend contacting the local school district to confirm school assignments for this home.
Get a cash offer in 3 minutes
Find out how much your home could sell for in as little as 3 minutes with a no-obligation cash offer.
Estimated market value
$685,600
Get a cash offer in 3 minutes
Find out how much your home could sell for in as little as 3 minutes with a no-obligation cash offer.
Estimated market value
$685,600

