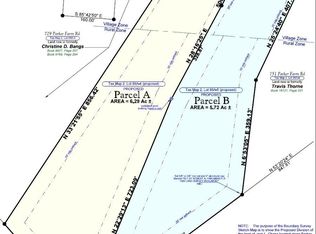Closed
$549,900
49 Christian Row, Buxton, ME 04093
3beds
1,764sqft
Single Family Residence
Built in 2014
2 Acres Lot
$560,200 Zestimate®
$312/sqft
$2,913 Estimated rent
Home value
$560,200
$504,000 - $622,000
$2,913/mo
Zestimate® history
Loading...
Owner options
Explore your selling options
What's special
Discover a beautifully maintained home nestled on two serene acres, offering unparalleled tranquility and privacy. This idyllic retreat allows you to escape the hustle and bustle of city life while remaining conveniently close to all the amenities and attractions that major cities provide. Experience the perfect blend of peaceful living and urban accessibility! Inside, enjoy soaring cathedral ceilings and a cozy pellet stove that create an inviting atmosphere. Expansive windows bathe the interior in abundant sunlight, enhancing the home's warm and welcoming feel. Your dream oasis awaits!
Zillow last checked: 8 hours ago
Listing updated: December 30, 2024 at 12:02pm
Listed by:
Duston Leddy Real Estate
Bought with:
The Maine Real Estate Group
Source: Maine Listings,MLS#: 1607403
Facts & features
Interior
Bedrooms & bathrooms
- Bedrooms: 3
- Bathrooms: 2
- Full bathrooms: 2
Primary bedroom
- Features: Walk-In Closet(s)
- Level: Second
Bedroom 1
- Features: Closet
- Level: First
Bedroom 2
- Features: Closet
- Level: First
Bonus room
- Level: Second
Dining room
- Features: Informal
- Level: First
Kitchen
- Features: Eat-in Kitchen, Kitchen Island
- Level: First
Living room
- Features: Cathedral Ceiling(s), Heat Stove, Informal, Vaulted Ceiling(s)
- Level: First
Heating
- Baseboard, Hot Water, Other
Cooling
- None
Appliances
- Included: Dishwasher, Dryer, Microwave, Gas Range, Refrigerator, Washer
Features
- 1st Floor Bedroom, Bathtub, Shower, Walk-In Closet(s)
- Flooring: Tile, Wood
- Basement: Interior Entry,Daylight,Full,Unfinished
- Has fireplace: No
Interior area
- Total structure area: 1,764
- Total interior livable area: 1,764 sqft
- Finished area above ground: 1,764
- Finished area below ground: 0
Property
Parking
- Total spaces: 2
- Parking features: Gravel, 11 - 20 Spaces, On Site, Off Street, Garage Door Opener
- Attached garage spaces: 2
Features
- Patio & porch: Deck
- Has view: Yes
- View description: Trees/Woods
Lot
- Size: 2 Acres
- Features: Near Shopping, Rural, Open Lot, Rolling Slope, Wooded
Details
- Parcel number: BUXTM0016B00201
- Zoning: Village
- Other equipment: Cable, Internet Access Available
Construction
Type & style
- Home type: SingleFamily
- Architectural style: Cape Cod,Chalet
- Property subtype: Single Family Residence
Materials
- Wood Frame, Vinyl Siding
- Roof: Pitched,Shingle
Condition
- Year built: 2014
Utilities & green energy
- Electric: Circuit Breakers, Generator Hookup
- Sewer: Private Sewer
- Water: Private, Well
Community & neighborhood
Security
- Security features: Air Radon Mitigation System
Location
- Region: Buxton
Other
Other facts
- Road surface type: Paved
Price history
| Date | Event | Price |
|---|---|---|
| 12/30/2024 | Sold | $549,900$312/sqft |
Source: | ||
| 10/21/2024 | Pending sale | $549,900+10%$312/sqft |
Source: | ||
| 9/20/2021 | Sold | $500,000+0.2%$283/sqft |
Source: | ||
| 8/10/2021 | Pending sale | $499,000$283/sqft |
Source: | ||
| 8/4/2021 | Listed for sale | $499,000+42.6%$283/sqft |
Source: | ||
Public tax history
| Year | Property taxes | Tax assessment |
|---|---|---|
| 2024 | $5,720 +5.4% | $520,500 |
| 2023 | $5,429 +1% | $520,500 -0.9% |
| 2022 | $5,377 +13.7% | $525,100 +60.5% |
Find assessor info on the county website
Neighborhood: 04093
Nearby schools
GreatSchools rating
- 4/10Buxton Center Elementary SchoolGrades: PK-5Distance: 3 mi
- 4/10Bonny Eagle Middle SchoolGrades: 6-8Distance: 1.9 mi
- 3/10Bonny Eagle High SchoolGrades: 9-12Distance: 2 mi

Get pre-qualified for a loan
At Zillow Home Loans, we can pre-qualify you in as little as 5 minutes with no impact to your credit score.An equal housing lender. NMLS #10287.
Sell for more on Zillow
Get a free Zillow Showcase℠ listing and you could sell for .
$560,200
2% more+ $11,204
With Zillow Showcase(estimated)
$571,404