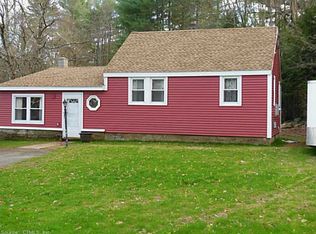Sold for $307,500 on 09/04/24
$307,500
49 Chestnut Hill Road, Stafford, CT 06076
3beds
1,245sqft
Single Family Residence
Built in 1928
0.45 Acres Lot
$342,600 Zestimate®
$247/sqft
$2,355 Estimated rent
Home value
$342,600
$298,000 - $394,000
$2,355/mo
Zestimate® history
Loading...
Owner options
Explore your selling options
What's special
Great Cape Style Home With A Long Lasting Metal Roof, 3-Bedrooms, 1-Full Bath, 1,245-SF Including The 144-SF Heated Sunroom, Beautiful Hardwood Floors, Open Floor Plan And By-Gone Era Character & Charm. A Classic Enclosed, 182-SF Front Porch Not Included In The 1,245-SF Provides Plenty Of Room And Welcomes You And Guests. The Finished Basement Home Gym / Exercise Room Is Also Not Included In The Home SF. Newer Buderus Boiler, Hot Water Heater And Oil Tank. Updated Circuit Breaker Electrical Panel. New In 2020 Well Pump, Tank, And Controls. The 1-Car Garage Is Currently A She-Shed With Double French Doors As Well As A Good Size Garden Shed In The Open, Roomy Fenced Back Yard With A Patio Area.
Zillow last checked: 8 hours ago
Listing updated: October 01, 2024 at 02:30am
Listed by:
Robert Arute 860-810-7673,
Arute Realty Group LLC 860-684-0301
Bought with:
Sherri Schwartz, RES.0769206
Coldwell Banker Realty
Source: Smart MLS,MLS#: 24032219
Facts & features
Interior
Bedrooms & bathrooms
- Bedrooms: 3
- Bathrooms: 1
- Full bathrooms: 1
Primary bedroom
- Level: Upper
Bedroom
- Level: Upper
Bedroom
- Level: Upper
Bathroom
- Level: Upper
Dining room
- Level: Main
Kitchen
- Level: Main
Living room
- Level: Main
Other
- Level: Lower
Sun room
- Level: Main
Heating
- Baseboard, Hot Water, Radiator, Electric, Oil
Cooling
- None
Appliances
- Included: Oven/Range, Microwave, Refrigerator, Washer, Dryer, Water Heater
- Laundry: Lower Level
Features
- Basement: Full,Partially Finished,Concrete
- Attic: Access Via Hatch
- Has fireplace: No
Interior area
- Total structure area: 1,245
- Total interior livable area: 1,245 sqft
- Finished area above ground: 1,245
Property
Parking
- Total spaces: 1
- Parking features: Detached
- Garage spaces: 1
Lot
- Size: 0.45 Acres
- Features: Sloped
Details
- Parcel number: 1642785
- Zoning: AA
Construction
Type & style
- Home type: SingleFamily
- Architectural style: Cape Cod
- Property subtype: Single Family Residence
Materials
- Wood Siding
- Foundation: Concrete Perimeter
- Roof: Metal
Condition
- New construction: No
- Year built: 1928
Utilities & green energy
- Sewer: Septic Tank
- Water: Well
Community & neighborhood
Location
- Region: Stafford Springs
Price history
| Date | Event | Price |
|---|---|---|
| 9/4/2024 | Sold | $307,500+13.9%$247/sqft |
Source: | ||
| 7/26/2024 | Pending sale | $269,900$217/sqft |
Source: | ||
| 7/17/2024 | Listed for sale | $269,900+52.1%$217/sqft |
Source: | ||
| 7/22/2020 | Sold | $177,500+4.5%$143/sqft |
Source: | ||
| 5/16/2020 | Pending sale | $169,900$136/sqft |
Source: Coldwell Banker Realty #170294031 Report a problem | ||
Public tax history
| Year | Property taxes | Tax assessment |
|---|---|---|
| 2025 | $4,047 | $104,860 |
| 2024 | $4,047 +5% | $104,860 |
| 2023 | $3,855 +2.7% | $104,860 |
Find assessor info on the county website
Neighborhood: 06076
Nearby schools
GreatSchools rating
- NAWest Stafford SchoolGrades: PK-KDistance: 1 mi
- 5/10Stafford Middle SchoolGrades: 6-8Distance: 3.1 mi
- 7/10Stafford High SchoolGrades: 9-12Distance: 3 mi
Schools provided by the listing agent
- High: Stafford
Source: Smart MLS. This data may not be complete. We recommend contacting the local school district to confirm school assignments for this home.

Get pre-qualified for a loan
At Zillow Home Loans, we can pre-qualify you in as little as 5 minutes with no impact to your credit score.An equal housing lender. NMLS #10287.
Sell for more on Zillow
Get a free Zillow Showcase℠ listing and you could sell for .
$342,600
2% more+ $6,852
With Zillow Showcase(estimated)
$349,452