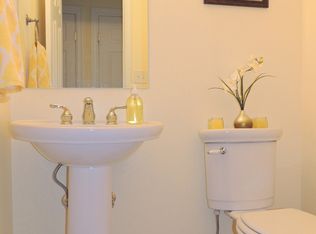Among the tall trees, awaits this impeccably spacious, 5,068 sq.ft. picture perfect home. The grand 2-story foyer is open and bright, and features a large arched window, oak staircase, crown molding, arched doorways, and hardwood flooring that sprawls throughout most of the main level. The welcoming, dual entry living room is the place where everyone wants to come together to relax, and it's flexible floor plan and perfectly placed gas fireplace allows you multiple layout options. With room to entertain, right down the hall is the family room -- the tray ceiling, and beveled out wall of windows makes a perfect pool table/rec room. The exceptionally large eat-in kitchen includes oak cabinetry with Corian countertops, center island with seating for two, pantry, built-in refrigerator, dishwasher and desk. Open the French doors to the expansive back deck -- giving an easy flow indoors to out. The upper level bedrooms have walk-in closets. Each bedroom boasts one unique architectural design -- window seating or formal sitting area. Feel like royalty has you enter the master suite through the side-by-side double doors. The attached formal sitting room is complete with a gas fireplace. Relax in the HUGE, private, spa-like en-suite with a jetted tub, stand-up shower, double sink vanity and wall of windows. The 30'x20' multi-use bonus room is yet another great common space -- media/play room? The lower level is full, and unfinished, perfect for storage or finishing! Attached 3-car garage. Backyard shed for outdoor tools and equipment. ALL of this on 1.83 level, partially wooded acres -- AND priced $135k under assessed value!! Close to shopping and entertainment. Town of Lansing.
This property is off market, which means it's not currently listed for sale or rent on Zillow. This may be different from what's available on other websites or public sources.
