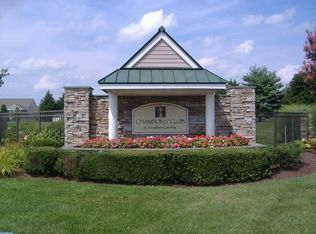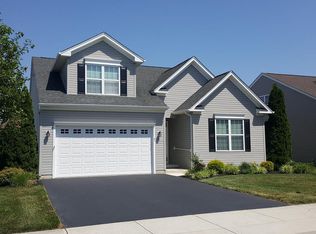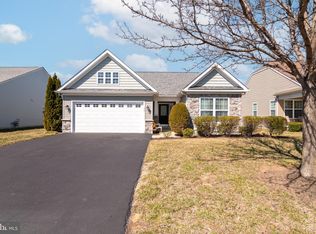R-9942 Well-maintained 2-bedroom 1-bath and desirable Champions Clu b. Open kitchen with breakfast area and dining area complete with all appliances and oversized pantry. Enter into the foyer with coat closet and open to the living room. Entire home has 9-foot ceilings and neutral colors. Laundry room, two car garage and a conditioned crawlspace.
This property is off market, which means it's not currently listed for sale or rent on Zillow. This may be different from what's available on other websites or public sources.



