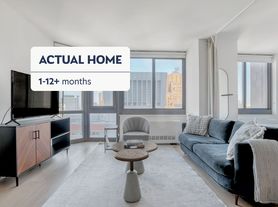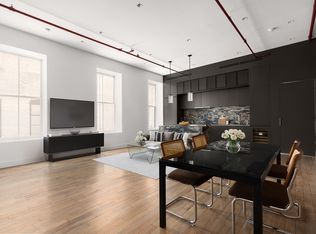Available fully furnished with Restoration Hardware furniture for $30,000 per month or unfurnished for $19,500 per month
STUNNING SOUTH, EAST AND WEST FACING 2 BEDROOM WITH HOME OFFICE + 2 1/2 BATHROOMS
Welcome home to luxurious living with breathtaking City Hall Park views! Boasting up to 10.5 foot ceilings and 2,256 sq. ft., this Southern, Eastern and Western facing 2 bedroom with home office, 2 full and 1 half bathroom designed by Gabellini Sheppard calls home within one of Manhattan's finest Beaux-Arts landmark buildings. A grand entry door opens into a large foyer with bespoke craftsmanship and hickory hardwood floors patterned in a custom chevron pattern which flows throughout the home.
This expertly laid out, oversized living / dining area boasts three exposures which bathe the space in warm streaming light and offer iconic NYC and City Hall Park views. This home is outfitted with the latest technology including Lutron home automation, automated shades and beautiful custom built-ins - all of which are the perfect accent to this exquisitely appointed home. The beauty and serenity along with the attention to detail of this very private home is quite special.
The oversized kitchen is a chef's dream! Featuring custom ceruse Cypress wood cabinetry by Minimal Cucine, honed San Marino marble waterfall island, countertops and backsplash and Top-of-the-line appliances include SubZero, Gaggenau gas cooktop with hood, Wolf dual convection oven and microwave, Miele dishwasher and U line wine refrigerator. A full-size washer and dryer are tucked away in a discreet laundry room adjacent to the foyer.
The primary suite is a true oasis, providing a serene escape from the hustle and bustle of the City. The bedroom exhibits a gracious sense of volume and scale bathed in sunlight and a generous sized custom walk-in closet. An en-suite 5-fixture primary bath with luminous cove lighting, honed Ariel White marble, beautiful stone double vanities, crowned mirrors framed in light, a freestanding elegant Apaiser stone tub and radiant heat flooring, all complemented by Nickel brushed Waterworks fixtures.
The secondary bedroom is spacious and boasts four large built out closets. The secondary bathroom is outfitted in Honed Sandstone tiles, floating backlit mirror, completed with brushed Nickel Waterworks fixtures and radiant heated flooring.
Two large deeded storage units included in the sale.
Luxurious amenities at 49 Chambers include a landscaped roof deck, swimming pool, hammam and spa, sauna and steam rooms, state-of-the-art fitness center, residents lounge, screening room, children's playroom, tween lounge and resident storage.
Pets are allowed case by case.
Fees Tenant is responsible for:
Initial offer credit and background check $20/per applicant
Application Processing Fee (Non-Refundable) $550
Credit Check Fee (Non-Refundable) $150 per applicant
Moving Deposit (Refundable) $1000
Application Initiation Fee $120
Apartment for rent
$19,500/mo
49 Chambers St APT 9D, New York, NY 10007
2beds
2,256sqft
Price may not include required fees and charges.
Apartment
Available now
Cats, dogs OK
Central air
In unit laundry
-- Parking
-- Heating
What's special
City hall park viewsSwimming poolFull-size washer and dryerDeeded storage unitsSecondary bedroomCustom built-insBespoke craftsmanship
- 62 days |
- -- |
- -- |
Travel times
Looking to buy when your lease ends?
Consider a first-time homebuyer savings account designed to grow your down payment with up to a 6% match & 3.83% APY.
Facts & features
Interior
Bedrooms & bathrooms
- Bedrooms: 2
- Bathrooms: 3
- Full bathrooms: 2
- 1/2 bathrooms: 1
Cooling
- Central Air
Appliances
- Included: Dishwasher, Dryer, Washer
- Laundry: In Unit, Shared
Features
- Elevator, Storage, View, Walk In Closet
- Flooring: Hardwood
- Furnished: Yes
Interior area
- Total interior livable area: 2,256 sqft
Property
Parking
- Details: Contact manager
Accessibility
- Accessibility features: Disabled access
Features
- Exterior features: , Broker Exclusive, Childrens Playroom, Cold Storage, Concierge, Fios Available, Media Room, Package Receiving, Recreation Facilities, Roofdeck, View Type: Skyline View, Walk In Closet
- Has view: Yes
- View description: City View, Park View
Construction
Type & style
- Home type: Apartment
- Property subtype: Apartment
Building
Management
- Pets allowed: Yes
Community & HOA
Community
- Features: Fitness Center, Gated, Pool
HOA
- Amenities included: Fitness Center, Pool
Location
- Region: New York
Financial & listing details
- Lease term: Contact For Details
Price history
| Date | Event | Price |
|---|---|---|
| 10/1/2025 | Price change | $19,500-13.3%$9/sqft |
Source: Zillow Rentals | ||
| 8/28/2025 | Listed for rent | $22,500$10/sqft |
Source: Zillow Rentals | ||
| 5/22/2025 | Sold | $3,900,000-2.4%$1,729/sqft |
Source: StreetEasy #S1745023 | ||
| 3/13/2025 | Contingent | $3,995,000$1,771/sqft |
Source: StreetEasy #S1745023 | ||
| 11/22/2024 | Listed for sale | $3,995,000-2.4%$1,771/sqft |
Source: StreetEasy #S1745023 | ||
Neighborhood: Civic Center
There are 3 available units in this apartment building

