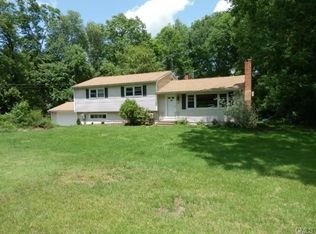Sold for $555,000
$555,000
49 Chalk Hill Road, Monroe, CT 06468
4beds
1,676sqft
Single Family Residence
Built in 1960
1.01 Acres Lot
$617,100 Zestimate®
$331/sqft
$3,760 Estimated rent
Home value
$617,100
$586,000 - $648,000
$3,760/mo
Zestimate® history
Loading...
Owner options
Explore your selling options
What's special
This well-loved and fully maintained home is ready for its new owner. It is wonderfully located on a cul-de-sac with a deeded lot as part of Lakewood Estates with lake rights. This home has a spacious open-floor plan on the main level. The remodeled kitchen which includes a large island, opens into a bright living area with bay windows, and a dining area with sliders that lead to a wrap-around deck. On the upper level, this home has a primary bedroom suite with a full bath, along with three additional bedrooms. Sitting on a sprawling 1 acre property, the large backyard hosts a beautiful outdoor area, including a fire pit, gazebo and deck/patio, which makes this home perfect for entertaining. In addition to being located close to award-winning Monroe schools, this house boasts central A/C, recent vinyl cedar impression siding, hardwood floors throughout, a home generator, electric pet fence, an oversized outdoor shed. Make an appointment today! This house won't last. ***We are in a multi-offer situation: Highest and best offers by Friday 2/16 at 2pm. Thank you! :)*** Even though the property is deeded as part of Lakewood Estates with lake rights, there are no mandatory Homeowner Association (HOA) fees for the home. Being a member of the Lakewood Estates is completely voluntary. The fees are $185 (in 2023) and $25 each for kayak and canoe storage. Being at the lake throughout the summers is truly a joy. Hardwood flooring under carpeting in bedrooms.
Zillow last checked: 8 hours ago
Listing updated: July 09, 2024 at 08:19pm
Listed by:
Jacqueline Coppola 203-856-9951,
Birchwood Realty 203-820-6103
Bought with:
Jennifer Lynne, REB.0793669
Coldwell Banker Realty
Source: Smart MLS,MLS#: 170622683
Facts & features
Interior
Bedrooms & bathrooms
- Bedrooms: 4
- Bathrooms: 2
- Full bathrooms: 2
Primary bedroom
- Features: Full Bath, Wall/Wall Carpet, Hardwood Floor
- Level: Upper
- Area: 169 Square Feet
- Dimensions: 13 x 13
Bedroom
- Features: Wall/Wall Carpet, Hardwood Floor
- Level: Upper
- Area: 170 Square Feet
- Dimensions: 10 x 17
Bedroom
- Features: Wall/Wall Carpet, Hardwood Floor
- Level: Upper
- Area: 130 Square Feet
- Dimensions: 13 x 10
Bedroom
- Features: Hardwood Floor
- Level: Upper
- Area: 72 Square Feet
- Dimensions: 8 x 9
Bathroom
- Features: Tile Floor
- Level: Upper
- Area: 30 Square Feet
- Dimensions: 5 x 6
Bathroom
- Features: Tile Floor
- Level: Upper
- Area: 45 Square Feet
- Dimensions: 5 x 9
Dining room
- Features: Balcony/Deck, Sliders, Hardwood Floor
- Level: Main
- Area: 110 Square Feet
- Dimensions: 10 x 11
Family room
- Features: Vinyl Floor
- Level: Lower
- Area: 252 Square Feet
- Dimensions: 12 x 21
Kitchen
- Features: Remodeled, Granite Counters, Kitchen Island, Hardwood Floor
- Level: Main
- Area: 130 Square Feet
- Dimensions: 10 x 13
Living room
- Features: Bay/Bow Window, Hardwood Floor
- Level: Main
- Area: 252 Square Feet
- Dimensions: 14 x 18
Heating
- Baseboard, Natural Gas
Cooling
- Central Air
Appliances
- Included: Gas Cooktop, Gas Range, Microwave, Refrigerator, Washer, Dryer, Tankless Water Heater
- Laundry: Lower Level
Features
- Wired for Data, Open Floorplan
- Basement: Full
- Attic: Pull Down Stairs
- Has fireplace: No
Interior area
- Total structure area: 1,676
- Total interior livable area: 1,676 sqft
- Finished area above ground: 1,676
Property
Parking
- Total spaces: 1
- Parking features: Attached, Paved, Private
- Attached garage spaces: 1
- Has uncovered spaces: Yes
Features
- Levels: Multi/Split
- Patio & porch: Patio
- Fencing: Electric
- Waterfront features: Beach Access
Lot
- Size: 1.01 Acres
- Features: Cul-De-Sac
Details
- Additional structures: Gazebo
- Parcel number: 176436
- Zoning: RF1
Construction
Type & style
- Home type: SingleFamily
- Architectural style: Split Level
- Property subtype: Single Family Residence
Materials
- Vinyl Siding
- Foundation: Concrete Perimeter
- Roof: Asphalt
Condition
- New construction: No
- Year built: 1960
Utilities & green energy
- Sewer: Septic Tank
- Water: Public
Community & neighborhood
Community
- Community features: Basketball Court, Lake, Park, Playground, Pool, Tennis Court(s)
Location
- Region: Monroe
Price history
| Date | Event | Price |
|---|---|---|
| 4/11/2024 | Sold | $555,000+4.9%$331/sqft |
Source: | ||
| 2/28/2024 | Pending sale | $529,000$316/sqft |
Source: | ||
| 2/13/2024 | Listed for sale | $529,000+51.1%$316/sqft |
Source: | ||
| 4/30/2004 | Sold | $350,000+600%$209/sqft |
Source: | ||
| 4/30/2003 | Sold | $50,000$30/sqft |
Source: Public Record Report a problem | ||
Public tax history
| Year | Property taxes | Tax assessment |
|---|---|---|
| 2025 | $10,464 +28.2% | $364,970 +71.1% |
| 2024 | $8,163 +1.9% | $213,300 |
| 2023 | $8,009 +1.9% | $213,300 |
Find assessor info on the county website
Neighborhood: 06468
Nearby schools
GreatSchools rating
- 8/10Fawn Hollow Elementary SchoolGrades: K-5Distance: 0.4 mi
- 7/10Jockey Hollow SchoolGrades: 6-8Distance: 0.1 mi
- 9/10Masuk High SchoolGrades: 9-12Distance: 2.2 mi
Schools provided by the listing agent
- Elementary: Fawn Hollow
- Middle: Jockey Hollow
- High: Masuk
Source: Smart MLS. This data may not be complete. We recommend contacting the local school district to confirm school assignments for this home.
Get pre-qualified for a loan
At Zillow Home Loans, we can pre-qualify you in as little as 5 minutes with no impact to your credit score.An equal housing lender. NMLS #10287.
Sell for more on Zillow
Get a Zillow Showcase℠ listing at no additional cost and you could sell for .
$617,100
2% more+$12,342
With Zillow Showcase(estimated)$629,442
