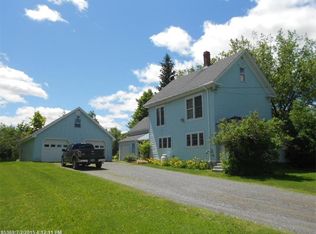Closed
$218,000
49 Center Road, Easton, ME 04740
3beds
1,571sqft
Single Family Residence
Built in 1900
1.27 Acres Lot
$228,500 Zestimate®
$139/sqft
$2,091 Estimated rent
Home value
$228,500
Estimated sales range
Not available
$2,091/mo
Zestimate® history
Loading...
Owner options
Explore your selling options
What's special
Discover timeless charm and modern convenience in this impeccably remodeled 3-bedroom, 2.5-bathroom farmhouse nestled in Easton's heart, boasting 1.27 acres of serene land. Meticulously maintained with newer windows, wiring, sheetrock, siding, and insulation, this turnkey home offers effortless living. Relax on the inviting porch or revel in the peace and tranquility of the spacious backyard. Additional amenities include a porch, 2-bay attached garage with ample storage, pellet stove, and heat pump water heater, close to recreational trails and ATV trails. Experience the perfect blend of classic allure and contemporary comfort - schedule a viewing today!
Zillow last checked: 8 hours ago
Listing updated: January 17, 2025 at 07:08pm
Listed by:
Fields Realty LLC (207)551-5835
Bought with:
Amero Realty
Source: Maine Listings,MLS#: 1588623
Facts & features
Interior
Bedrooms & bathrooms
- Bedrooms: 3
- Bathrooms: 3
- Full bathrooms: 2
- 1/2 bathrooms: 1
Bedroom 1
- Level: Second
- Area: 196 Square Feet
- Dimensions: 14 x 14
Bedroom 2
- Level: Second
- Area: 96 Square Feet
- Dimensions: 12 x 8
Bedroom 3
- Level: Second
- Area: 120 Square Feet
- Dimensions: 15 x 8
Den
- Level: First
- Area: 63 Square Feet
- Dimensions: 9 x 7
Dining room
- Level: First
- Area: 156 Square Feet
- Dimensions: 13 x 12
Kitchen
- Level: First
- Area: 210 Square Feet
- Dimensions: 14 x 15
Laundry
- Level: First
- Area: 35 Square Feet
- Dimensions: 5 x 7
Living room
- Level: First
- Area: 198 Square Feet
- Dimensions: 18 x 11
Heating
- Forced Air
Cooling
- None
Features
- Storage
- Flooring: Carpet, Wood
- Basement: Interior Entry,Full,Unfinished
- Has fireplace: No
Interior area
- Total structure area: 1,571
- Total interior livable area: 1,571 sqft
- Finished area above ground: 1,571
- Finished area below ground: 0
Property
Parking
- Total spaces: 2
- Parking features: Gravel, 5 - 10 Spaces, On Street, Garage Door Opener
- Attached garage spaces: 2
- Has uncovered spaces: Yes
Lot
- Size: 1.27 Acres
- Features: Near Town, Level, Wooded
Details
- Parcel number: ESTOM18L022
- Zoning: Residential
Construction
Type & style
- Home type: SingleFamily
- Architectural style: Farmhouse
- Property subtype: Single Family Residence
Materials
- Wood Frame, Vinyl Siding
- Foundation: Stone
- Roof: Shingle
Condition
- Year built: 1900
Utilities & green energy
- Electric: Circuit Breakers
- Sewer: Private Sewer
- Water: Private, Well
- Utilities for property: Utilities On
Community & neighborhood
Location
- Region: Easton
Other
Other facts
- Road surface type: Paved
Price history
| Date | Event | Price |
|---|---|---|
| 7/30/2024 | Pending sale | $249,900+14.6%$159/sqft |
Source: | ||
| 7/29/2024 | Sold | $218,000-12.8%$139/sqft |
Source: | ||
| 6/26/2024 | Contingent | $249,900$159/sqft |
Source: | ||
| 6/12/2024 | Price change | $249,900-5.7%$159/sqft |
Source: | ||
| 5/7/2024 | Listed for sale | $264,900$169/sqft |
Source: | ||
Public tax history
| Year | Property taxes | Tax assessment |
|---|---|---|
| 2024 | $2,037 +8.3% | $116,400 |
| 2023 | $1,881 +18.5% | $116,400 +19.8% |
| 2022 | $1,587 +0.8% | $97,200 |
Find assessor info on the county website
Neighborhood: 04740
Nearby schools
GreatSchools rating
- 9/10Easton Elementary SchoolGrades: PK-6Distance: 0.8 mi
- 7/10Easton Junior-Senior High SchoolGrades: 7-12Distance: 0.6 mi
Get pre-qualified for a loan
At Zillow Home Loans, we can pre-qualify you in as little as 5 minutes with no impact to your credit score.An equal housing lender. NMLS #10287.
