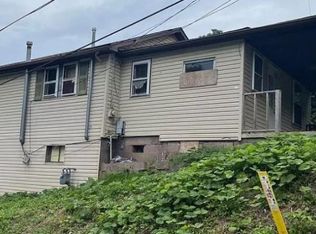HANDY MAN SPECIAL! Conveniently located between Town of Logan and access to Corridor "G" to Chapmanville & Charleston. This six room home has a kitchen, living room, dining room and one full bath. New shingle roof, new water and gas lines to the home. New hot water heater, new plumbing inside the home, partial basement, side porch, & private parking.
This property is off market, which means it's not currently listed for sale or rent on Zillow. This may be different from what's available on other websites or public sources.

