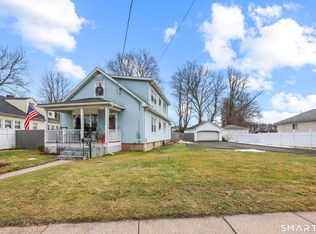Sold for $352,300 on 06/13/25
$352,300
49 Cedar Ridge Road, Newington, CT 06111
3beds
1,239sqft
Single Family Residence
Built in 1949
0.34 Acres Lot
$363,800 Zestimate®
$284/sqft
$2,507 Estimated rent
Home value
$363,800
$331,000 - $400,000
$2,507/mo
Zestimate® history
Loading...
Owner options
Explore your selling options
What's special
New Listing! Check out this well maintained 7 room Cape located within walking distance of Elizabeth Green Elementary School! Features include 3-4 bedrooms, hardwood floors, remodeled bathroom, formal dining room, 1st floor primary bedroom, new roof (1 year), newer chimney/liner, furnace, & water heater (2 years), gas heat, thermopane windows and vinyl siding. The rear porch/sunroom is open to the kitchen and can be utilized as the perfect flex space for an office, den or breakfast nook. This home sits on a spacious .34 acre corner lot with a built in fire pit, storage sheds and plenty of room to add a garage. Large shed doesn't convey with the sale. DEADLINE FOR OFFERS- TUESDAY 4/15 AT 5:00PM!!
Zillow last checked: 8 hours ago
Listing updated: June 13, 2025 at 01:42pm
Listed by:
Jeff Palumbo 860-305-8839,
Eagle Eye Realty PLLC 860-263-9102
Bought with:
MJ Agostini, REB.0004721
RE/MAX Right Choice
Source: Smart MLS,MLS#: 24087266
Facts & features
Interior
Bedrooms & bathrooms
- Bedrooms: 3
- Bathrooms: 1
- Full bathrooms: 1
Primary bedroom
- Features: Ceiling Fan(s), Hardwood Floor
- Level: Main
Bedroom
- Level: Upper
Bedroom
- Features: Built-in Features
- Level: Upper
Dining room
- Features: Hardwood Floor
- Level: Main
Living room
- Features: Hardwood Floor
- Level: Main
Sun room
- Level: Main
Heating
- Hot Water, Natural Gas
Cooling
- Window Unit(s)
Appliances
- Included: Oven/Range, Refrigerator, Dishwasher, Electric Water Heater, Water Heater
- Laundry: Lower Level
Features
- Wired for Data
- Doors: Storm Door(s)
- Windows: Thermopane Windows
- Basement: Full
- Attic: None
- Has fireplace: No
Interior area
- Total structure area: 1,239
- Total interior livable area: 1,239 sqft
- Finished area above ground: 1,239
Property
Parking
- Total spaces: 4
- Parking features: None, Paved, Driveway, Asphalt
- Has uncovered spaces: Yes
Features
- Patio & porch: Porch
- Exterior features: Rain Gutters
Lot
- Size: 0.34 Acres
- Features: Corner Lot, Few Trees, Level
Details
- Additional structures: Shed(s)
- Parcel number: 668358
- Zoning: R-12
Construction
Type & style
- Home type: SingleFamily
- Architectural style: Cape Cod
- Property subtype: Single Family Residence
Materials
- Vinyl Siding
- Foundation: Concrete Perimeter
- Roof: Asphalt
Condition
- New construction: No
- Year built: 1949
Utilities & green energy
- Sewer: Public Sewer
- Water: Public
Green energy
- Energy efficient items: Thermostat, Doors, Windows
Community & neighborhood
Community
- Community features: Park, Public Rec Facilities, Shopping/Mall, Near Public Transport
Location
- Region: Newington
Price history
| Date | Event | Price |
|---|---|---|
| 6/13/2025 | Sold | $352,300+6.8%$284/sqft |
Source: | ||
| 4/16/2025 | Pending sale | $329,900$266/sqft |
Source: | ||
| 4/12/2025 | Listed for sale | $329,900+120.1%$266/sqft |
Source: | ||
| 8/28/2014 | Sold | $149,900-28.8%$121/sqft |
Source: | ||
| 12/18/2006 | Sold | $210,500$170/sqft |
Source: Public Record Report a problem | ||
Public tax history
| Year | Property taxes | Tax assessment |
|---|---|---|
| 2025 | $4,910 +0.8% | $122,820 |
| 2024 | $4,872 +4.2% | $122,820 +0.8% |
| 2023 | $4,675 -0.3% | $121,880 |
Find assessor info on the county website
Neighborhood: 06111
Nearby schools
GreatSchools rating
- 5/10Elizabeth Green SchoolGrades: PK-4Distance: 0.1 mi
- 6/10Martin Kellogg Middle SchoolGrades: 5-8Distance: 0.7 mi
- 8/10Newington High SchoolGrades: 9-12Distance: 1.2 mi
Schools provided by the listing agent
- Elementary: Elizabeth Green
- Middle: Martin Kellog
- High: Newington
Source: Smart MLS. This data may not be complete. We recommend contacting the local school district to confirm school assignments for this home.

Get pre-qualified for a loan
At Zillow Home Loans, we can pre-qualify you in as little as 5 minutes with no impact to your credit score.An equal housing lender. NMLS #10287.
Sell for more on Zillow
Get a free Zillow Showcase℠ listing and you could sell for .
$363,800
2% more+ $7,276
With Zillow Showcase(estimated)
$371,076