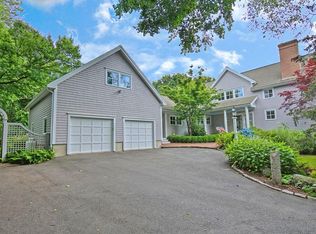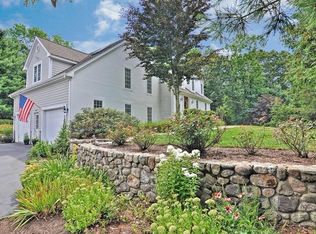MUST SEE TO BELIEVE!!! DON'T MISS THIS NANTUCKET STYLE HOME WITH LARGE WINDOWS THAT PROVIDE NATURAL LIGHT AMBIANCE THAT WILL MAKE YOU UNWIND ON THE SPOT. It sits on 1.08 acres with a meticulously maintained landscape, visible from all over the house! This carefully curated home has gleaming hardwood floors on the first level, has 4 bedrooms, & a fully finished basement for rec room/office space. Master suite has a Jack & Jill styled master bath, jacuzzi, walk-in closet. This bright open floor plan includes a vast living room, fireplace, vaulted ceilings, dining area, gourmet kitchen, granite countertops, premium stainless steel appliances with a built-in sub-zero fridge, professional 5 burner range & walk-in pantry. Sliding doors in the kitchen provide entry from 2 porches with tiered step down to large custom deck built with Brazilian Garapa wood. Attached extra deep 2 car garage w/ 676sq Unfinished loft studio above the garage. SELLER TO ENTERTAIN OFFERS B/T $695,000 -$730,000.
This property is off market, which means it's not currently listed for sale or rent on Zillow. This may be different from what's available on other websites or public sources.

