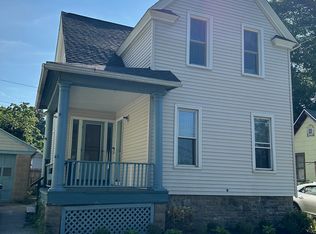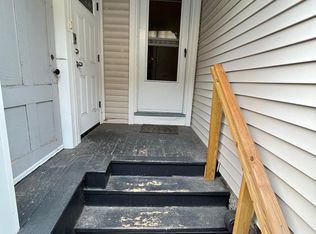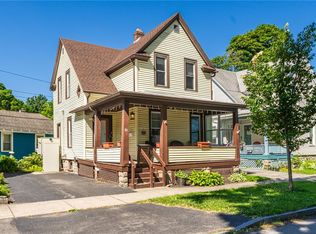Closed
$262,000
49 Cayuga St, Rochester, NY 14620
3beds
1,834sqft
Duplex, Multi Family
Built in 1900
-- sqft lot
$282,600 Zestimate®
$143/sqft
$1,837 Estimated rent
Home value
$282,600
$260,000 - $308,000
$1,837/mo
Zestimate® history
Loading...
Owner options
Explore your selling options
What's special
Rarely available in the highly sought-after South Wedge, this charming duplex featuring a detached garage is a fantastic owner-occupant opportunity—own and live for less than renting! The upstairs unit is vacant and features a flexible 1-2 bedroom layout, one bathroom, and a spacious kitchen with a large pantry. It has been freshly painted and updated with new light fixtures, plus a brand-new furnace for added efficiency. The downstairs unit is a generously sized 2-bedroom apartment with a welcoming front porch, currently rented for $1,500 per month, providing immediate income potential. Recent updates include upgraded electrical, new lighting and ceiling fans, a brand-new dishwasher, and a stunning new granite breakfast bar. Both units are Green Light-ready, offering high-speed internet access. The basement has been cleaned up and now includes a washer and dryer for added convenience, along with a brand-new basement door entrance. With its prime location near parks, restaurants, and shops, this is a rare chance to invest in the vibrant South Wedge neighborhood. Virtual tour for both units available upon request. Offers due by Monday Feb 10th at 2pm.
Zillow last checked: 8 hours ago
Listing updated: March 21, 2025 at 06:52am
Listed by:
Joshua Valletta 585-244-4444,
NORCHAR, LLC
Bought with:
Patrick C. Regna, 10401283162
Keller Williams Realty Greater Rochester
Source: NYSAMLSs,MLS#: R1587191 Originating MLS: Rochester
Originating MLS: Rochester
Facts & features
Interior
Bedrooms & bathrooms
- Bedrooms: 3
- Bathrooms: 2
- Full bathrooms: 2
Heating
- Gas, Forced Air
Appliances
- Included: Gas Water Heater
- Laundry: Common Area
Features
- Ceiling Fan(s), Storage, Natural Woodwork
- Flooring: Hardwood, Varies, Vinyl
- Basement: Full
- Has fireplace: No
Interior area
- Total structure area: 1,834
- Total interior livable area: 1,834 sqft
Property
Parking
- Total spaces: 1.5
- Parking features: Two or More Spaces, Garage
- Garage spaces: 1.5
Features
- Levels: Two
- Stories: 2
- Patio & porch: Deck
- Exterior features: Deck
Lot
- Size: 2,657 sqft
- Dimensions: 40 x 66
- Features: Near Public Transit, Rectangular, Rectangular Lot, Residential Lot
Details
- Parcel number: 26140012173000010160000000
- Special conditions: Standard
Construction
Type & style
- Home type: MultiFamily
- Architectural style: Duplex
- Property subtype: Duplex, Multi Family
Materials
- Vinyl Siding
- Roof: Asphalt
Condition
- Resale
- Year built: 1900
Utilities & green energy
- Electric: Circuit Breakers
- Sewer: Connected
- Water: Connected, Public
- Utilities for property: High Speed Internet Available, Sewer Connected, Water Connected
Community & neighborhood
Location
- Region: Rochester
- Subdivision: Gregory Tr
Other
Other facts
- Listing terms: Cash,Conventional,FHA,VA Loan
Price history
| Date | Event | Price |
|---|---|---|
| 3/20/2025 | Sold | $262,000+9.2%$143/sqft |
Source: | ||
| 2/11/2025 | Pending sale | $240,000$131/sqft |
Source: | ||
| 2/4/2025 | Listed for sale | $240,000+26.3%$131/sqft |
Source: | ||
| 6/1/2023 | Listing removed | -- |
Source: Zillow Rentals Report a problem | ||
| 5/18/2023 | Listed for rent | $1,500$1/sqft |
Source: Zillow Rentals Report a problem | ||
Public tax history
| Year | Property taxes | Tax assessment |
|---|---|---|
| 2024 | -- | $190,000 +17.2% |
| 2023 | -- | $162,100 |
| 2022 | -- | $162,100 |
Find assessor info on the county website
Neighborhood: Ellwanger-Barry
Nearby schools
GreatSchools rating
- 3/10Anna Murray-Douglass AcademyGrades: PK-8Distance: 0.6 mi
- 1/10James Monroe High SchoolGrades: 9-12Distance: 0.4 mi
- 2/10School Without WallsGrades: 9-12Distance: 0.5 mi
Schools provided by the listing agent
- District: Rochester
Source: NYSAMLSs. This data may not be complete. We recommend contacting the local school district to confirm school assignments for this home.


