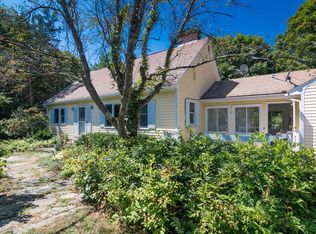Nestled behind an old stone wall sits modern contemporary, flooded with light. This custom built home has 2.5 acres, with a pasture of apple trees, established blueberry bushes, rosehips hedge and a quince tree. The main living space was designed for ultimate acoustics. It was previously used as a recording studio, and even has a viewing balcony on the second floor. The kitchen has views over the backyard, equipped with a gas stove, Corian countertops, ample storage and a breakfast nook. There is a large first floor office space, accessed from both living-room and kitchen, which could be easily converted into a dining room. The second floor has 2 full baths, with 3 bedrooms. There is a basement office as well. The yard is a homesteader's paradise, including a small greenhouse, gardening shed, and land for additional gardens to compliment what is established. Showings start Sunday, January 10.
This property is off market, which means it's not currently listed for sale or rent on Zillow. This may be different from what's available on other websites or public sources.

