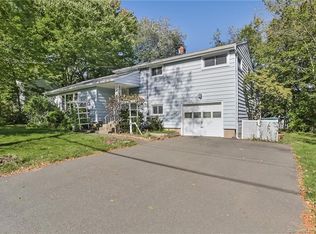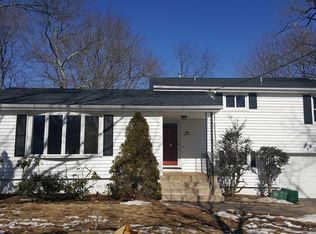Completely renovated from top to bottom! Stunning 3-bedroom, 1.5 bath split level home in Ridge Hill! Wonderful location on a tree lined street. The main level has a formal living room opening to the dining area, and a beautiful new kitchen with granite and stainless-steel appliances. The spacious great room with a vaulted ceiling has sliders leading to a great deck, perfect for outdoor entertaining! The upper level has three generously sized bedrooms and a brand-new full bathroom. A finished lower level can be used as a second family room, den, home office, or for additional storage, and also has a half bathroom with laundry hookup. Gleaming, newly refinished hardwood floors throughout, recessed lighting, brand new roof, windows, mechanicals, and central air conditioning. Attached garage, professionally landscaped, tremendous curb appeal & charm throughout! Absolutely nothing to do but move in! All renovations completed by CAPS Woodworking & Home Improvement LLC.
This property is off market, which means it's not currently listed for sale or rent on Zillow. This may be different from what's available on other websites or public sources.

