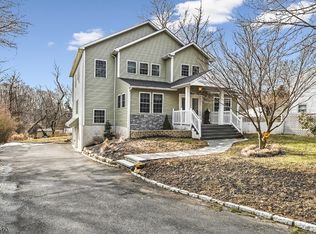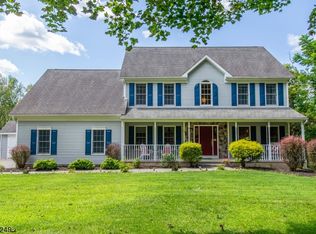
Closed
$1,150,000
49 Carrell Rd, Randolph Twp., NJ 07869
4beds
5baths
--sqft
Single Family Residence
Built in 1998
1.39 Acres Lot
$1,189,700 Zestimate®
$--/sqft
$7,027 Estimated rent
Home value
$1,189,700
$1.11M - $1.27M
$7,027/mo
Zestimate® history
Loading...
Owner options
Explore your selling options
What's special
Zillow last checked: 22 hours ago
Listing updated: July 25, 2025 at 07:27am
Listed by:
Christine Altamuro 973-539-1120,
Keller Williams Metropolitan,
Kelly Holmquist
Bought with:
Josephine Samarro
Redfin Corporation
Source: GSMLS,MLS#: 3964050
Facts & features
Price history
| Date | Event | Price |
|---|---|---|
| 7/25/2025 | Sold | $1,150,000+4.5% |
Source: | ||
| 6/18/2025 | Pending sale | $1,100,000 |
Source: | ||
| 5/24/2025 | Listed for sale | $1,100,000+120% |
Source: | ||
| 11/13/2001 | Sold | $500,000+203% |
Source: Public Record | ||
| 7/24/1997 | Sold | $165,000+32% |
Source: Public Record | ||
Public tax history
| Year | Property taxes | Tax assessment |
|---|---|---|
| 2025 | $20,780 | $734,000 |
| 2024 | $20,780 +2.6% | $734,000 |
| 2023 | $20,258 +3.3% | $734,000 |
Find assessor info on the county website
Neighborhood: 07869
Nearby schools
GreatSchools rating
- 8/10Center Grove SchoolGrades: PK-5Distance: 1 mi
- 7/10Randolph Middle SchoolGrades: 6-8Distance: 1.2 mi
- 7/10Randolph High SchoolGrades: 9-12Distance: 1.2 mi
Get a cash offer in 3 minutes
Find out how much your home could sell for in as little as 3 minutes with a no-obligation cash offer.
Estimated market value
$1,189,700
Get a cash offer in 3 minutes
Find out how much your home could sell for in as little as 3 minutes with a no-obligation cash offer.
Estimated market value
$1,189,700
