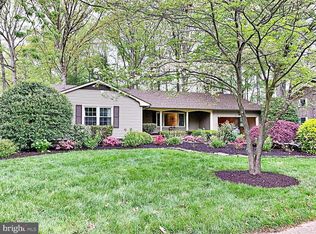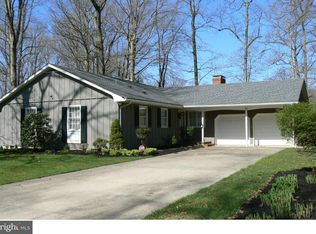Stunning two story home backing to the third green of the Maple Dale Country Club. The seller has completed many upgrades including a tankless hot water heater, dual zoned HVAC system, a new roof, new kitchen, a cozy 3-season room and screened porch for enjoying summer evenings. This lovely home features lots of character from the gated entry to the large palladian window in the formal living room, arched doorways, wainscoting, built-in storage, brick fireplace in the family room and a spacious master suite with walk-in closet and upgraded tile shower. Add to all of this a full unfinished, waterproof basement, and a 2-car attached garage and shed for additional storage. If you have an eye for custom details and character in a home - this is the one for you.
This property is off market, which means it's not currently listed for sale or rent on Zillow. This may be different from what's available on other websites or public sources.


