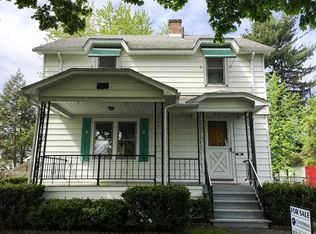ABSOUTELY CHARMING!! Terrace Tree Lined Street is the Host for this Spacious Cape Style Home with Attached Garage... This Home Offers Brand New Kitchen with Granite Counter Top, Appliances, New Bathroom, Freshly Painted Interior, Wood Floors, Lovely Sun Porch, Covered Patio, New Siding, Windows, Shutters, Roof, Sheetrock and Ceilings, Electrical, Furnace, Fenced Yard, Too Much to Mention. This Home is Truly A Must See! Seller to have New Paved Driveway Installed Prior to Closing.
This property is off market, which means it's not currently listed for sale or rent on Zillow. This may be different from what's available on other websites or public sources.
