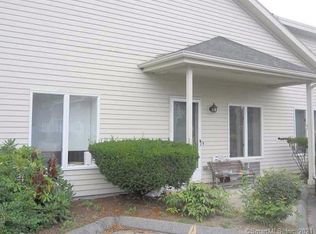Come see this spacious partially furnished Ranch style corner unit with lots of windows and natural light. Updated kitchen with appliances. First floor laundry and remodeled bath with oversized shower stall. Air conditioning unit. Lower level storage and paved off street parking. Some handicapped features. Won't last. Call today!!
This property is off market, which means it's not currently listed for sale or rent on Zillow. This may be different from what's available on other websites or public sources.

