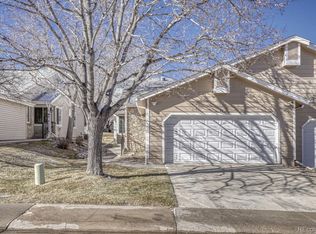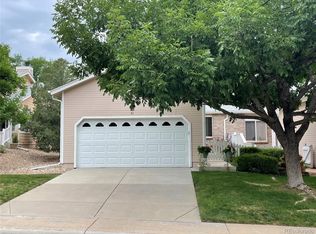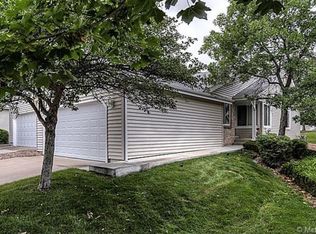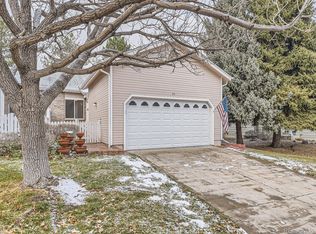Sought after one level townhome in the wonderful Gleneagles neighborhood is a blank canvas awaiting your touch. This modern layout is low maintenance living at its best. Enter either through the garage or the front door and you'll be greeted with a good sized living room, separated by a fireplace to your dining room, and then on into the original kitchen. The breakfast area features a sliding door out to the patio. At the front of the home is a large second bedroom that can be used for guests, or as an office space. At the back is a large master suite with full bath/shower and walk in closet. The large master also has a slider out to the back deck. The original owners enjoyed a long stay in this wonderful retirement community, and we hope you will too.
This property is off market, which means it's not currently listed for sale or rent on Zillow. This may be different from what's available on other websites or public sources.



