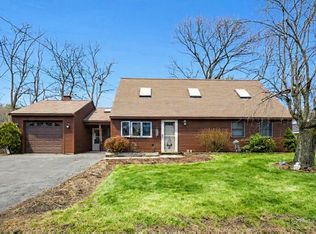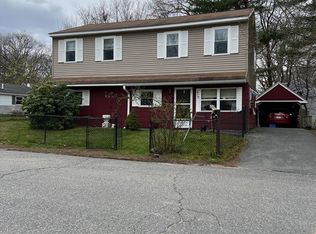Sold for $450,000 on 11/20/24
$450,000
49 Candice St, Clinton, MA 01510
3beds
1,598sqft
Single Family Residence
Built in 1998
6,460 Square Feet Lot
$467,700 Zestimate®
$282/sqft
$2,658 Estimated rent
Home value
$467,700
$426,000 - $514,000
$2,658/mo
Zestimate® history
Loading...
Owner options
Explore your selling options
What's special
**OFFER DEADLINE: OCTOBER 7th at 2 pm** Welcome to 49 Candice St! This charming Cape-style home is ready for its new owner. The spacious eat-in kitchen, fully equipped with appliances, opens up to a cozy living room, offering a great space for gathering. There's also an office or den on the main floor, along with a bedroom and laundry for convenient, single-level living. Each level features a full bathroom. Every closet is thoughtfully designed for maximum storage, and the two large upstairs bedrooms boast extra-deep, double-door closets. Stay cool in the summer with built-in A/Cs. Nestled in a desirable, established neighborhood at the end of a dead-end street, this home offers privacy and peace. Impeccably maintained and pride of ownership throughout, all at an unbeatable price point!
Zillow last checked: 8 hours ago
Listing updated: November 20, 2024 at 09:03am
Listed by:
Kali Hogan Delorey Team 978-807-7784,
RE/MAX Journey 978-365-6116
Bought with:
Michael Chaves
Lamacchia Realty, Inc.
Source: MLS PIN,MLS#: 73295812
Facts & features
Interior
Bedrooms & bathrooms
- Bedrooms: 3
- Bathrooms: 2
- Full bathrooms: 2
Primary bedroom
- Features: Ceiling Fan(s), Flooring - Laminate
- Level: Second
- Area: 289
- Dimensions: 17 x 17
Bedroom 2
- Features: Ceiling Fan(s), Flooring - Laminate
- Level: Second
- Area: 160
- Dimensions: 10 x 16
Bedroom 3
- Features: Ceiling Fan(s), Flooring - Wall to Wall Carpet
- Level: First
- Area: 96
- Dimensions: 8 x 12
Bathroom 1
- Features: Bathroom - Full
- Level: First
- Area: 40
- Dimensions: 5 x 8
Bathroom 2
- Features: Bathroom - Full
- Level: Second
- Area: 40
- Dimensions: 5 x 8
Family room
- Features: Ceiling Fan(s), Flooring - Laminate
- Level: First
- Area: 168
- Dimensions: 14 x 12
Kitchen
- Features: Ceiling Fan(s), Flooring - Stone/Ceramic Tile, Dining Area
- Level: Main,First
- Area: 180
- Dimensions: 15 x 12
Living room
- Features: Ceiling Fan(s), Flooring - Laminate
- Level: First
- Area: 240
- Dimensions: 16 x 15
Heating
- Baseboard, Oil
Cooling
- Wall Unit(s)
Appliances
- Laundry: Laundry Closet, First Floor, Electric Dryer Hookup, Washer Hookup
Features
- Doors: Storm Door(s)
- Has basement: No
- Has fireplace: No
Interior area
- Total structure area: 1,598
- Total interior livable area: 1,598 sqft
Property
Parking
- Total spaces: 4
- Parking features: Off Street, Paved
- Uncovered spaces: 4
Lot
- Size: 6,460 sqft
- Features: Level
Details
- Parcel number: M:0121 B:3316 L:0000,3308943
- Zoning: res
Construction
Type & style
- Home type: SingleFamily
- Architectural style: Cape
- Property subtype: Single Family Residence
Materials
- Foundation: Slab
- Roof: Shingle
Condition
- Year built: 1998
Utilities & green energy
- Electric: Circuit Breakers
- Sewer: Public Sewer
- Water: Public
- Utilities for property: for Electric Range, for Electric Oven, for Electric Dryer, Washer Hookup
Community & neighborhood
Community
- Community features: Shopping, Pool, Tennis Court(s), Park, Walk/Jog Trails, Golf, Medical Facility, Highway Access, House of Worship, Public School
Location
- Region: Clinton
Other
Other facts
- Road surface type: Paved
Price history
| Date | Event | Price |
|---|---|---|
| 11/20/2024 | Sold | $450,000+5.9%$282/sqft |
Source: MLS PIN #73295812 Report a problem | ||
| 10/8/2024 | Contingent | $425,000$266/sqft |
Source: MLS PIN #73295812 Report a problem | ||
| 10/2/2024 | Listed for sale | $425,000+226.9%$266/sqft |
Source: MLS PIN #73295812 Report a problem | ||
| 12/12/1997 | Sold | $130,000$81/sqft |
Source: Public Record Report a problem | ||
Public tax history
| Year | Property taxes | Tax assessment |
|---|---|---|
| 2025 | $5,045 +10% | $379,300 +8.7% |
| 2024 | $4,585 +7.2% | $348,900 +9% |
| 2023 | $4,278 +0.5% | $320,000 +12% |
Find assessor info on the county website
Neighborhood: 01510
Nearby schools
GreatSchools rating
- 5/10Clinton Elementary SchoolGrades: PK-4Distance: 1.3 mi
- 5/10Clinton Middle SchoolGrades: 5-8Distance: 1.8 mi
- 3/10Clinton Senior High SchoolGrades: PK,9-12Distance: 2 mi
Schools provided by the listing agent
- Elementary: Clinton Elem
- Middle: Clinton Middle
- High: Clinton High
Source: MLS PIN. This data may not be complete. We recommend contacting the local school district to confirm school assignments for this home.
Get a cash offer in 3 minutes
Find out how much your home could sell for in as little as 3 minutes with a no-obligation cash offer.
Estimated market value
$467,700
Get a cash offer in 3 minutes
Find out how much your home could sell for in as little as 3 minutes with a no-obligation cash offer.
Estimated market value
$467,700

