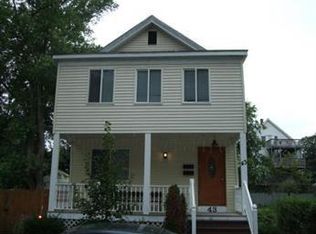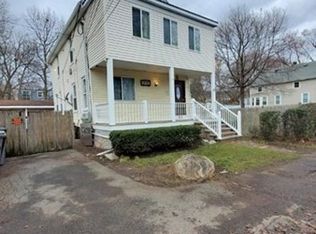TAKE NOTICE!! HUGE PRICE DROP!! Welcome to this white picket fence cozy cape so well maintained on a dead-end street, a lot of love and care was put into this home over the years. This house is a great condo alternative! Natural gas heat, bonus room could be used for a pantry or an office. Enjoy this shaded lot with a variety of plants, trees and plants that makes this private fenced in yard a tranquil oasis! Walk in distance from downtown amenities, T-Station and all major routes and highways. Best value in Framingham and yet truly a charm!!
This property is off market, which means it's not currently listed for sale or rent on Zillow. This may be different from what's available on other websites or public sources.

