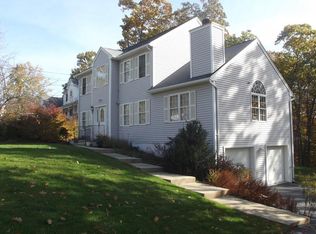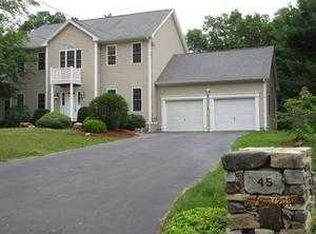Sold for $625,000
$625,000
49 Camile Rd, Webster, MA 01570
4beds
2,680sqft
Single Family Residence
Built in 2004
1.02 Acres Lot
$651,400 Zestimate®
$233/sqft
$3,431 Estimated rent
Home value
$651,400
$593,000 - $717,000
$3,431/mo
Zestimate® history
Loading...
Owner options
Explore your selling options
What's special
PRICE IMPROVEMENT-Open House Sunday 7/28 10am-12pm: Come see this young Colonial located on a dead end road with numerous updates, all that's left to do is move in! The main floor features a foyer with vaulted ceilings, a sun filled office, a spacious living area abutting the dining room with a tray ceiling. The kitchen has recently been updated with new cabinets, tile floor & granite countertops. The oversized family room flows off the eat in kitchen, boasting a vaulted ceiling and wood burning fireplace. Half bath & laundry located on the main living level. A new runner leads you toward the second level hallway. The primary bedroom has a renovated En Suite and walk in closet. Three inviting guest bedrooms share a freshly painted full bath. Unfinished basement is clean and large. Outside, find the attached 2 car garage, new driveway, covered front porch, rear wood deck overlooking the massive back yard. Upgrades listed in the firm remarks. Minutes from Downtown, Webster Lake & I-395.
Zillow last checked: 8 hours ago
Listing updated: August 30, 2024 at 11:21am
Listed by:
Steven Celularo 774-437-1478,
A & E Realty Company, Inc. 508-835-1190
Bought with:
Mandy Fontanez
RE/MAX ONE
Source: MLS PIN,MLS#: 73252482
Facts & features
Interior
Bedrooms & bathrooms
- Bedrooms: 4
- Bathrooms: 3
- Full bathrooms: 2
- 1/2 bathrooms: 1
Primary bedroom
- Features: Bathroom - Full, Bathroom - Double Vanity/Sink, Ceiling Fan(s), Walk-In Closet(s), Flooring - Stone/Ceramic Tile, Flooring - Wall to Wall Carpet, Hot Tub / Spa
- Level: Second
Bedroom 2
- Features: Ceiling Fan(s), Closet, Flooring - Wall to Wall Carpet
- Level: Second
Bedroom 3
- Features: Ceiling Fan(s), Closet, Flooring - Wall to Wall Carpet
- Level: Second
Bedroom 4
- Features: Ceiling Fan(s), Closet, Flooring - Wall to Wall Carpet
- Level: Second
Bathroom 1
- Features: Bathroom - Half, Flooring - Stone/Ceramic Tile
- Level: First
Bathroom 2
- Features: Bathroom - Full, Bathroom - With Tub & Shower, Flooring - Stone/Ceramic Tile
- Level: Second
Dining room
- Features: Flooring - Hardwood, Lighting - Overhead, Tray Ceiling(s)
- Level: First
Family room
- Features: Ceiling Fan(s), Vaulted Ceiling(s), Flooring - Wall to Wall Carpet, Window(s) - Picture, Recessed Lighting
- Level: First
Kitchen
- Features: Flooring - Stone/Ceramic Tile, Countertops - Stone/Granite/Solid, Cabinets - Upgraded, Recessed Lighting
- Level: First
Living room
- Features: Flooring - Hardwood
- Level: First
Office
- Features: Flooring - Wall to Wall Carpet, Lighting - Overhead
- Level: First
Heating
- Forced Air, Oil
Cooling
- Central Air
Appliances
- Included: Water Heater, Range, Dishwasher, Microwave, Refrigerator, Washer, Dryer, Water Softener
- Laundry: Main Level, Electric Dryer Hookup, Washer Hookup, First Floor
Features
- Vaulted Ceiling(s), Lighting - Overhead, Entrance Foyer, Home Office
- Flooring: Wood, Tile, Carpet, Flooring - Hardwood, Flooring - Wall to Wall Carpet
- Windows: Insulated Windows
- Basement: Full,Interior Entry,Bulkhead,Concrete,Unfinished
- Number of fireplaces: 1
- Fireplace features: Family Room
Interior area
- Total structure area: 2,680
- Total interior livable area: 2,680 sqft
Property
Parking
- Total spaces: 6
- Parking features: Attached, Off Street, Paved
- Attached garage spaces: 2
- Uncovered spaces: 4
Features
- Patio & porch: Porch, Deck - Wood
- Exterior features: Porch, Deck - Wood, Rain Gutters
Lot
- Size: 1.02 Acres
- Features: Sloped
Details
- Foundation area: 1604
- Parcel number: 100_A_2_1,4778975
- Zoning: SFR-43
Construction
Type & style
- Home type: SingleFamily
- Architectural style: Colonial
- Property subtype: Single Family Residence
Materials
- Frame, Stone
- Foundation: Concrete Perimeter
- Roof: Shingle
Condition
- Year built: 2004
Utilities & green energy
- Electric: 200+ Amp Service
- Sewer: Private Sewer
- Water: Private, Other
- Utilities for property: for Electric Range, for Electric Oven, for Electric Dryer, Washer Hookup
Community & neighborhood
Security
- Security features: Security System
Community
- Community features: Shopping, Highway Access
Location
- Region: Webster
Other
Other facts
- Road surface type: Paved
Price history
| Date | Event | Price |
|---|---|---|
| 8/30/2024 | Sold | $625,000+1.6%$233/sqft |
Source: MLS PIN #73252482 Report a problem | ||
| 8/2/2024 | Contingent | $615,000$229/sqft |
Source: MLS PIN #73252482 Report a problem | ||
| 7/9/2024 | Price change | $615,000-1.6%$229/sqft |
Source: MLS PIN #73252482 Report a problem | ||
| 6/14/2024 | Listed for sale | $625,000+76.1%$233/sqft |
Source: MLS PIN #73252482 Report a problem | ||
| 6/29/2017 | Sold | $355,000-4.7%$132/sqft |
Source: Public Record Report a problem | ||
Public tax history
| Year | Property taxes | Tax assessment |
|---|---|---|
| 2025 | $6,905 +7.7% | $581,200 +10.4% |
| 2024 | $6,412 +4.7% | $526,400 +7.4% |
| 2023 | $6,125 -0.3% | $490,000 +11.4% |
Find assessor info on the county website
Neighborhood: 01570
Nearby schools
GreatSchools rating
- 4/10Park Avenue Elementary SchoolGrades: PK-4Distance: 2.2 mi
- 3/10Webster Middle SchoolGrades: 5-8Distance: 2.9 mi
- 2/10Bartlett High SchoolGrades: 9-12Distance: 3 mi
Get a cash offer in 3 minutes
Find out how much your home could sell for in as little as 3 minutes with a no-obligation cash offer.
Estimated market value$651,400
Get a cash offer in 3 minutes
Find out how much your home could sell for in as little as 3 minutes with a no-obligation cash offer.
Estimated market value
$651,400

