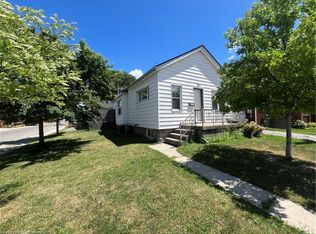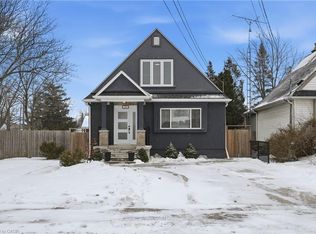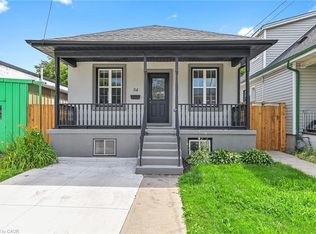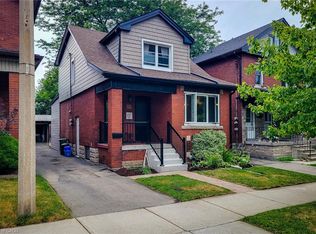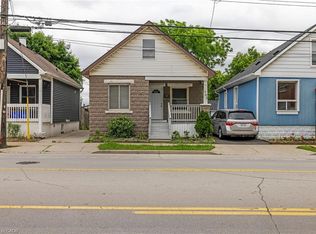49 Cameron Ave N, Hamilton, ON L8H 4Z1
What's special
- 333 days |
- 7 |
- 1 |
Zillow last checked: 8 hours ago
Listing updated: October 08, 2025 at 01:16pm
Oliver Gill, Salesperson,
RE/MAX Escarpment Realty Inc.,
Surat S. Multani, Salesperson,
RE/MAX Escarpment Realty Inc.
Facts & features
Interior
Bedrooms & bathrooms
- Bedrooms: 3
- Bathrooms: 1
- Full bathrooms: 1
Other
- Level: Second
- Area: 111.37
- Dimensions: 11ft. 6in. x 10ft. 7in.
Bedroom
- Level: Second
- Area: 100.34
- Dimensions: 9ft. 4in. x 11ft. 10in.
Bedroom
- Level: Second
- Area: 100.34
- Dimensions: 9ft. 4in. x 11ft. 10in.
Bathroom
- Features: 4-Piece
- Level: Second
- Area: 0
- Dimensions: 0 x 0
Dining room
- Level: Main
- Area: 91.26
- Dimensions: 9ft. 9in. x 10ft. 4in.
Kitchen
- Level: Main
- Area: 0
- Dimensions: 0 x 0
Laundry
- Level: Basement
- Area: 0
- Dimensions: 0 x 0
Living room
- Level: Main
- Area: 141.46
- Dimensions: 14ft. 9in. x 10ft. 4in.
Utility room
- Level: Basement
- Area: 0
- Dimensions: 0 x 0
Heating
- Forced Air, Natural Gas
Cooling
- Central Air
Appliances
- Included: Water Heater, Dryer, Refrigerator, Stove, Washer
- Laundry: In Basement
Features
- Water Meter
- Basement: Walk-Up Access,Full,Unfinished
- Has fireplace: No
Interior area
- Total structure area: 1,035
- Total interior livable area: 1,035 sqft
- Finished area above ground: 1,035
Property
Parking
- Total spaces: 3
- Parking features: Detached Garage, Concrete, Private Drive Single Wide
- Garage spaces: 1
- Uncovered spaces: 2
Features
- Frontage type: South
- Frontage length: 22.00
Lot
- Size: 2,028.18 Square Feet
- Dimensions: 22 x 92.19
- Features: Urban, Rectangular, Corner Lot, Park, Place of Worship, Public Transit, Quiet Area, Schools
Details
- Parcel number: 172610170
- Zoning: Residential
Construction
Type & style
- Home type: SingleFamily
- Architectural style: Two Story
- Property subtype: Single Family Residence, Residential
Materials
- Brick, Vinyl Siding
- Foundation: Concrete Block
- Roof: Metal
Condition
- 51-99 Years
- New construction: No
Utilities & green energy
- Sewer: Sewer (Municipal)
- Water: Municipal
Community & HOA
Location
- Region: Hamilton
Financial & listing details
- Price per square foot: C$656/sqft
- Annual tax amount: C$2,753
- Date on market: 1/22/2025
- Inclusions: Dryer, Refrigerator, Stove, Washer
(905) 575-5478
By pressing Contact Agent, you agree that the real estate professional identified above may call/text you about your search, which may involve use of automated means and pre-recorded/artificial voices. You don't need to consent as a condition of buying any property, goods, or services. Message/data rates may apply. You also agree to our Terms of Use. Zillow does not endorse any real estate professionals. We may share information about your recent and future site activity with your agent to help them understand what you're looking for in a home.
Price history
Price history
| Date | Event | Price |
|---|---|---|
| 6/10/2024 | Price change | C$679,000-1.5%C$656/sqft |
Source: | ||
| 4/19/2024 | Price change | C$689,000-1.6%C$666/sqft |
Source: | ||
| 4/23/2022 | Price change | C$699,900+16.7%C$676/sqft |
Source: | ||
| 4/14/2022 | Price change | C$599,900-14.2%C$580/sqft |
Source: | ||
| 3/4/2021 | Listed for sale | C$699,000C$675/sqft |
Source: REVEL Realty Inc., Brokerage #40075592 Report a problem | ||
Public tax history
Public tax history
Tax history is unavailable.Climate risks
Neighborhood: Homeside
Nearby schools
GreatSchools rating
No schools nearby
We couldn't find any schools near this home.
- Loading
