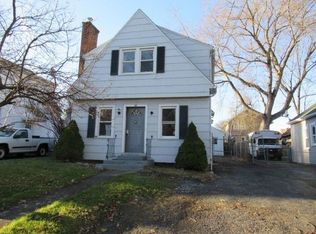Take a look inside! This adorable, light-filled home is one you won't want to miss! The heart of this home, the kitchen boasts an adjoining dining, family room perfect for gatherings. Right off of the dining area is the charming screened-in patio that overlooks the fenced in backyard. Such an amazing bonus space here! The set up of the main level makes it easy to utilize every space to make it comfortable and welcoming. There's even a dedicated home office space. On the upper level, you will enjoy 2 bedrooms and a chic updated bathroom! In addition to this well-cared for home- it is in WALKING DISTANCE to Charlotte Beach and its local restaurants! Newer hot water tank and furnace. Garage has electrical service. Wood burning fireplace "as-is." Delayed Negotiations Monday September 12th, offers to be reviewed at 6pm.
This property is off market, which means it's not currently listed for sale or rent on Zillow. This may be different from what's available on other websites or public sources.
