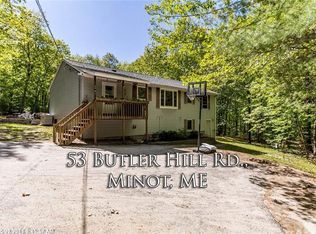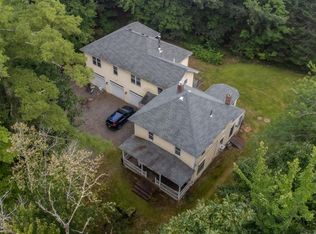Closed
$460,000
49 Butler Hill Road, Minot, ME 04258
3beds
2,504sqft
Single Family Residence
Built in 2006
1.16 Acres Lot
$489,700 Zestimate®
$184/sqft
$3,056 Estimated rent
Home value
$489,700
$465,000 - $514,000
$3,056/mo
Zestimate® history
Loading...
Owner options
Explore your selling options
What's special
This charming three-bedroom Colonial features a spacious layout and 3 car garage that offers storage above making it perfect for those who desire ample space in a quiet environment. The surrounding yard offers a serene setting for outdoor activities and relaxation. Stepping inside, you'll be greeted by a warm and inviting atmosphere. The main living area offers an open concept that seamlessly connects the living room, dining area, and kitchen. The living room offers a cozy space to unwind, while the dining area is ideal for hosting gatherings and enjoying meals. The kitchen features modern appliances, ample cabinet space, and a convenient center island for food preparation. The three bedrooms are well-appointed and provide comfortable retreats for rest and relaxation. The primary bedroom includes an ensuite bathroom, adding convenience to your everyday routine. Located in the scenic town of Minot, Maine, this property enjoys a peaceful and friendly community and the security of a standby generator. The area provides nearby access to outdoor activities, such as trails, parks, nearby lakes, pick your own fruit orchards, ski mountains and more, making it an ideal place to call home.
Zillow last checked: 8 hours ago
Listing updated: January 15, 2025 at 07:08pm
Listed by:
Keller Williams Realty 207-576-8771
Bought with:
Keller Williams Realty
Source: Maine Listings,MLS#: 1568269
Facts & features
Interior
Bedrooms & bathrooms
- Bedrooms: 3
- Bathrooms: 3
- Full bathrooms: 2
- 1/2 bathrooms: 1
Primary bedroom
- Level: Second
Bedroom 1
- Level: Second
Bedroom 3
- Level: Second
Dining room
- Level: First
Kitchen
- Level: First
Laundry
- Level: First
Living room
- Level: First
Heating
- Baseboard, Hot Water, Stove
Cooling
- None
Appliances
- Included: Dishwasher, Dryer, Microwave, Electric Range, Refrigerator, Washer
Features
- Storage, Walk-In Closet(s), Primary Bedroom w/Bath
- Flooring: Laminate, Tile
- Basement: Bulkhead,Interior Entry,Finished,Full
- Has fireplace: No
Interior area
- Total structure area: 2,504
- Total interior livable area: 2,504 sqft
- Finished area above ground: 1,904
- Finished area below ground: 600
Property
Parking
- Total spaces: 3
- Parking features: Paved, 5 - 10 Spaces, Detached, Storage
- Garage spaces: 3
Features
- Patio & porch: Deck
- Has view: Yes
- View description: Trees/Woods
Lot
- Size: 1.16 Acres
- Features: Rural, Level, Open Lot
Details
- Parcel number: MINOMR01L008
- Zoning: General Development
- Other equipment: Generator, Internet Access Available
Construction
Type & style
- Home type: SingleFamily
- Architectural style: Colonial
- Property subtype: Single Family Residence
Materials
- Other, Wood Frame, Vinyl Siding
- Roof: Shingle
Condition
- Year built: 2006
Utilities & green energy
- Electric: Circuit Breakers
- Sewer: Private Sewer
- Water: Private
- Utilities for property: Utilities On
Community & neighborhood
Security
- Security features: Air Radon Mitigation System
Location
- Region: Minot
Other
Other facts
- Road surface type: Paved
Price history
| Date | Event | Price |
|---|---|---|
| 9/15/2023 | Sold | $460,000+2.2%$184/sqft |
Source: | ||
| 8/12/2023 | Pending sale | $450,000$180/sqft |
Source: | ||
| 8/10/2023 | Listed for sale | $450,000+63.6%$180/sqft |
Source: | ||
| 2/24/2020 | Sold | $275,000+3.4%$110/sqft |
Source: | ||
| 1/29/2020 | Pending sale | $265,900$106/sqft |
Source: Better Homes and Gardens Real Estate The Masiello Group #1440600 Report a problem | ||
Public tax history
| Year | Property taxes | Tax assessment |
|---|---|---|
| 2024 | $3,543 +11.5% | $317,742 |
| 2023 | $3,177 +1.5% | $317,742 |
| 2022 | $3,130 -1% | $317,742 +66.3% |
Find assessor info on the county website
Neighborhood: 04258
Nearby schools
GreatSchools rating
- 6/10Minot Consolidated SchoolGrades: PK-6Distance: 2.2 mi
- 7/10Bruce M Whittier Middle SchoolGrades: 7-8Distance: 5 mi
- 4/10Poland Regional High SchoolGrades: 9-12Distance: 5 mi
Get pre-qualified for a loan
At Zillow Home Loans, we can pre-qualify you in as little as 5 minutes with no impact to your credit score.An equal housing lender. NMLS #10287.

