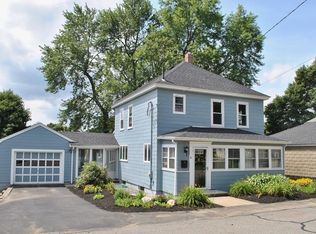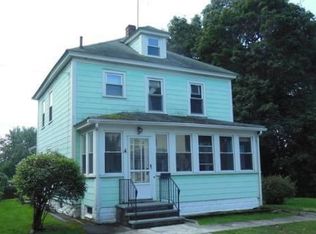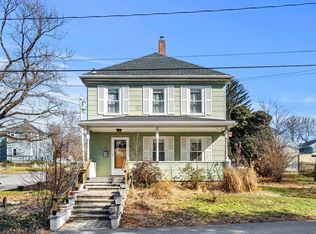Enjoy a backyard sanctuary! Time to come home to this spacious and pleasant village colonial in a nice neighborhood setting. It has just been freshly painted throughout and is ready for you to move in! The wonderful natural landscape yard is fully fenced and offers a sanctuary like setting with beautiful plantings and privacy. There is a large brick patio just outside the kitchen door that overlooks this quiet space and is perfect for entertaining. There is an oversized 2 car garage for cars, storage, and probably some shop space. The front porch offers an enclosed porch. The third floor has been retrofitted as a loft style room which is perfect for a family room, playroom or office. It also has skylights and a built in air conditioner. Make this your home away from it all in " the town that feels like a neighborhood." Maynard is noted for its movie theater, restaurants, rail trail, conservation areas and easy access to South Acton train station. All are welcome here
This property is off market, which means it's not currently listed for sale or rent on Zillow. This may be different from what's available on other websites or public sources.


