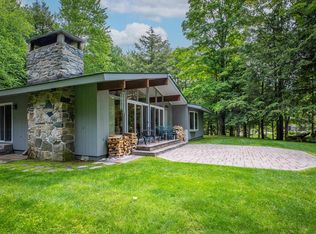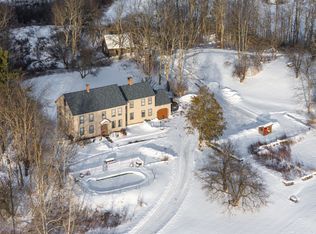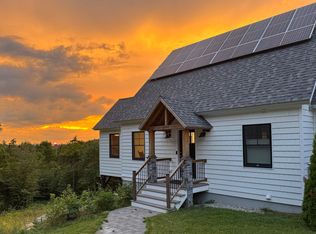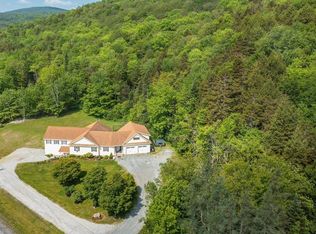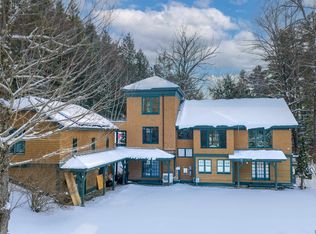“Meadow & Mountain View” is the Vermont home you’ve been waiting for! Situated just outside of the charming village of Weston, this impressive property offers one of the area’s most delightful and picturesque locations with fantastic views, beautiful grounds, and a warm and welcoming house designed so that you can relax and truly enjoy your Vermont Life. The inviting layout features classic New England design and rich architectural details with formal and informal spaces, and the spacious layout is designed to seamlessly transition from being able to accommodate large groups, to those times when all you need is a smaller, more intimate part of the house. In addition to very spacious main part of the house, there is a large guest suite over the Great Room offering a completely separate living area with 4BR/2BA and kitchenette – ideal for extended family and guests. This house really does offer it all – from an invitation to cozy up to the fireplace (there are two) in the colder months, to dining outside in the screened porch during the summer months, hike (or snowmobile) from your doorstep, work from home in any of the “bonus” spaces, or take in the view from every room . . . you won’t be bored! You will love living in Weston and won’t be far from everything that makes the “mountain towns” of Southern Vermont so special: just a few miles (or less) from great restaurants and fun shops, four-season outdoor fun ranging from hiking and biking from your front door, to summer days on the water at nearby Lowell Lake or the lakes north of Ludlow, skiing at 5 of Vermont’s best-loved ski areas (15-45 minutes-drive), and world-class theater and music events right in town. Weston is an active and dynamic community and ranks among Vermont’s prettiest villages and most popular year-round destinations. Come discover why!
Active
Listed by:
Claudia Harris,
Mary Mitchell Miller Real Estate Cell:802-379-0347
$1,250,000
49 Burton Road, Weston, VT 05161
6beds
5,790sqft
Est.:
Single Family Residence
Built in 1970
7.05 Acres Lot
$-- Zestimate®
$216/sqft
$-- HOA
What's special
Fantastic viewsRich architectural detailsFormal and informal spacesClassic new england designSpacious layoutBeautiful groundsWarm and welcoming house
- 307 days |
- 848 |
- 32 |
Zillow last checked: 8 hours ago
Listing updated: February 02, 2026 at 11:00am
Listed by:
Claudia Harris,
Mary Mitchell Miller Real Estate Cell:802-379-0347
Source: PrimeMLS,MLS#: 5035167
Tour with a local agent
Facts & features
Interior
Bedrooms & bathrooms
- Bedrooms: 6
- Bathrooms: 6
- Full bathrooms: 3
- 3/4 bathrooms: 2
- 1/2 bathrooms: 1
Heating
- Oil, Forced Air, Zoned
Cooling
- Other
Appliances
- Included: Dryer, Range Hood, Freezer, Microwave, Double Oven, Wall Oven, Electric Range, Refrigerator, Washer
- Laundry: 1st Floor Laundry, 2nd Floor Laundry
Features
- Dining Area, Hearth, In-Law Suite, Kitchen Island, Kitchen/Dining, Primary BR w/ BA, Walk-in Pantry
- Flooring: Carpet, Tile, Wood
- Basement: Climate Controlled,Concrete,Full,Partially Finished,Interior Stairs,Storage Space,Interior Access,Interior Entry
- Has fireplace: Yes
- Fireplace features: Fireplace Screens/Equip, Wood Burning, 3+ Fireplaces
- Furnished: Yes
Interior area
- Total structure area: 7,114
- Total interior livable area: 5,790 sqft
- Finished area above ground: 4,914
- Finished area below ground: 876
Video & virtual tour
Property
Parking
- Total spaces: 4
- Parking features: Gravel, Auto Open, Direct Entry, Driveway, Garage, Attached, Detached
- Garage spaces: 4
- Has uncovered spaces: Yes
Accessibility
- Accessibility features: 1st Floor 1/2 Bathroom, 1st Floor Bedroom, 1st Floor Full Bathroom, 1st Floor Hrd Surfce Flr, 1st Floor Low-Pile Carpet, Bathroom w/Step-in Shower, 1st Floor Laundry
Features
- Levels: Two
- Stories: 2
- Patio & porch: Screened Porch
- Exterior features: Deck, Shed, Storage
- Has view: Yes
- View description: Mountain(s)
- Frontage length: Road frontage: 1109
Lot
- Size: 7.05 Acres
- Features: Country Setting, Field/Pasture, Level, Open Lot, Views, Wooded, Abuts Conservation, Near Shopping, Near Skiing, Near Snowmobile Trails, Rural
Details
- Additional structures: Outbuilding
- Parcel number: 73223310614
- Zoning description: See Weston Zoning Regs
Construction
Type & style
- Home type: SingleFamily
- Architectural style: Cape,Contemporary,Gambrel
- Property subtype: Single Family Residence
Materials
- Wood Frame, Clapboard Exterior, Wood Exterior
- Foundation: Concrete
- Roof: Architectural Shingle
Condition
- New construction: No
- Year built: 1970
Utilities & green energy
- Electric: Circuit Breakers
- Sewer: Septic Tank
- Utilities for property: Cable at Site
Community & HOA
Community
- Security: Security, Security System
Location
- Region: Weston
Financial & listing details
- Price per square foot: $216/sqft
- Tax assessed value: $1,403,400
- Annual tax amount: $22,447
- Date on market: 4/7/2025
- Road surface type: Gravel
Estimated market value
Not available
Estimated sales range
Not available
$4,401/mo
Price history
Price history
| Date | Event | Price |
|---|---|---|
| 10/1/2025 | Price change | $1,250,000-9.1%$216/sqft |
Source: | ||
| 8/28/2025 | Price change | $1,375,000-1.8%$237/sqft |
Source: | ||
| 5/28/2025 | Price change | $1,400,000-15.2%$242/sqft |
Source: | ||
| 4/7/2025 | Listed for sale | $1,650,000+126%$285/sqft |
Source: | ||
| 9/12/2006 | Sold | $730,000$126/sqft |
Source: Public Record Report a problem | ||
Public tax history
Public tax history
| Year | Property taxes | Tax assessment |
|---|---|---|
| 2024 | -- | $953,340 |
| 2023 | -- | $953,340 |
| 2022 | -- | $953,340 |
Find assessor info on the county website
BuyAbility℠ payment
Est. payment
$8,549/mo
Principal & interest
$6049
Property taxes
$2062
Home insurance
$438
Climate risks
Neighborhood: 05161
Nearby schools
GreatSchools rating
- 6/10Flood Brook Usd #20Grades: PK-8Distance: 5.7 mi
- 7/10Green Mountain Uhsd #35Grades: 7-12Distance: 10.7 mi
Schools provided by the listing agent
- Elementary: Flood Brook Union School
- Middle: Flood Brook Union School
- District: Taconic and Green Regional
Source: PrimeMLS. This data may not be complete. We recommend contacting the local school district to confirm school assignments for this home.
- Loading
- Loading
