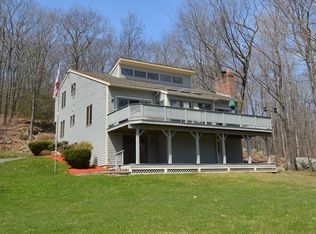Sold for $550,000 on 09/02/25
$550,000
49 Burt Rd, Westhampton, MA 01027
3beds
2,756sqft
Single Family Residence
Built in 1989
2.98 Acres Lot
$558,500 Zestimate®
$200/sqft
$2,755 Estimated rent
Home value
$558,500
$480,000 - $648,000
$2,755/mo
Zestimate® history
Loading...
Owner options
Explore your selling options
What's special
Beautifully maintained Cape-style home nestled in a peaceful country setting. A standout feature is the separate heated and insulated 2-car garage, with attached covered space for parking or additional storage, perfect for car enthusiasts or hobbyists, in addition to the attached 2 car garage.This pristine and well cared for home is ideal for entertaining with kitchen open to dining room and family room with cathedral ceilings, hardwood floors and cozy pellet stove. The separate living room has hardwood floors and woodburning fireplace and leads to the enclosed porch that has screens for warmer months and offers expansive views. The large primary bedroom has private bath with walk-in closet, jacuzzi tub and shower. The second floor has two huge bedrooms and full bath. The basement has additional full bathroom, laundry and direct access to the attached 2 car garage.
Zillow last checked: 8 hours ago
Listing updated: July 30, 2025 at 12:07am
Listed by:
Robert A Canon 413-563-1378,
Canon Real Estate, Inc. 413-527-8311
Bought with:
Heide Blackak
Benton Real Estate Company
Source: MLS PIN,MLS#: 73340499
Facts & features
Interior
Bedrooms & bathrooms
- Bedrooms: 3
- Bathrooms: 4
- Full bathrooms: 3
- 1/2 bathrooms: 1
Primary bedroom
- Level: First
Bedroom 2
- Level: Second
Bedroom 3
- Level: Second
Primary bathroom
- Features: Yes
Bathroom 1
- Features: Bathroom - Full, Bathroom - With Shower Stall, Jacuzzi / Whirlpool Soaking Tub
- Level: First
Bathroom 2
- Features: Bathroom - Half
- Level: First
Bathroom 3
- Features: Bathroom - Full
- Level: Second
Dining room
- Level: First
Family room
- Level: First
Kitchen
- Level: First
Living room
- Features: Cathedral Ceiling(s)
- Level: First
Heating
- Baseboard, Heat Pump, Oil, Ductless
Cooling
- Heat Pump, Ductless
Appliances
- Laundry: In Basement
Features
- Bathroom
- Flooring: Carpet, Hardwood
- Basement: Full,Walk-Out Access,Radon Remediation System
- Number of fireplaces: 1
Interior area
- Total structure area: 2,756
- Total interior livable area: 2,756 sqft
- Finished area above ground: 2,756
Property
Parking
- Total spaces: 13
- Parking features: Attached, Detached, Under, Carport, Garage Door Opener, Heated Garage, Storage, Workshop in Garage, Insulated, Oversized, Paved Drive, Off Street
- Attached garage spaces: 5
- Has carport: Yes
- Uncovered spaces: 8
Features
- Patio & porch: Porch - Enclosed
- Exterior features: Porch - Enclosed
- Has view: Yes
- View description: Scenic View(s)
Lot
- Size: 2.98 Acres
- Features: Wooded
Details
- Foundation area: 0
- Parcel number: M:0220 B:0010 L:00000,3077388
- Zoning: R1
Construction
Type & style
- Home type: SingleFamily
- Architectural style: Cape
- Property subtype: Single Family Residence
Materials
- Frame
- Foundation: Concrete Perimeter
- Roof: Shingle
Condition
- Year built: 1989
Utilities & green energy
- Electric: Circuit Breakers, 200+ Amp Service
- Sewer: Private Sewer
- Water: Private
Community & neighborhood
Location
- Region: Westhampton
Other
Other facts
- Road surface type: Unimproved
Price history
| Date | Event | Price |
|---|---|---|
| 9/2/2025 | Sold | $550,000-8.3%$200/sqft |
Source: MLS PIN #73340499 Report a problem | ||
| 7/16/2025 | Contingent | $599,900$218/sqft |
Source: MLS PIN #73340499 Report a problem | ||
| 6/3/2025 | Price change | $599,900-7.7%$218/sqft |
Source: MLS PIN #73340499 Report a problem | ||
| 4/21/2025 | Price change | $650,000-7.1%$236/sqft |
Source: MLS PIN #73340499 Report a problem | ||
| 3/3/2025 | Listed for sale | $699,900$254/sqft |
Source: MLS PIN #73340499 Report a problem | ||
Public tax history
| Year | Property taxes | Tax assessment |
|---|---|---|
| 2025 | $7,871 +0.5% | $378,600 |
| 2024 | $7,833 +2.8% | $378,600 |
| 2023 | $7,621 +6.1% | $378,600 +8.8% |
Find assessor info on the county website
Neighborhood: 01027
Nearby schools
GreatSchools rating
- 7/10Westhampton Elementary SchoolGrades: PK-6Distance: 1.6 mi
- 6/10Hampshire Regional High SchoolGrades: 7-12Distance: 0.6 mi
Schools provided by the listing agent
- Elementary: Westhampton
- Middle: Hrhs
- High: Hrhs
Source: MLS PIN. This data may not be complete. We recommend contacting the local school district to confirm school assignments for this home.

Get pre-qualified for a loan
At Zillow Home Loans, we can pre-qualify you in as little as 5 minutes with no impact to your credit score.An equal housing lender. NMLS #10287.
Sell for more on Zillow
Get a free Zillow Showcase℠ listing and you could sell for .
$558,500
2% more+ $11,170
With Zillow Showcase(estimated)
$569,670