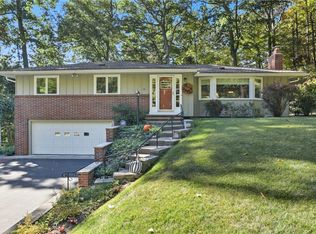Move In Ready Ranch with 1324 SF of Living Space with 3 Bedrooms and 1.5 Baths! Family Room with Gleaming Hardwoods and Brick Surround Wood Burning Fireplace Opens to Formal Dining Room. Continue into Eat-in Kitchen with Granite Counters and Plenty of Cabinet Space. Enclosed Porch Overlooks Wooded Rear Yard with Brick Patio. Spectacular Setting! Tucked Away in Quiet Neighborhood with a Great View! Walking Distance to Hiking Trails and Parks. Close to Expressways, Amenities, and Minutes to Downtown
This property is off market, which means it's not currently listed for sale or rent on Zillow. This may be different from what's available on other websites or public sources.
